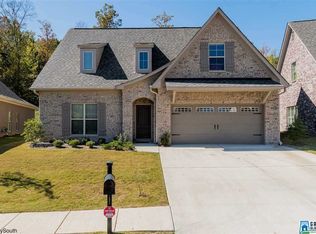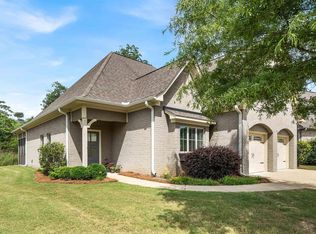Sold for $477,000 on 04/07/25
$477,000
3879 Maggies Pl, Irondale, AL 35210
5beds
2,753sqft
Single Family Residence
Built in 2015
10,454.4 Square Feet Lot
$483,900 Zestimate®
$173/sqft
$2,728 Estimated rent
Home value
$483,900
$445,000 - $523,000
$2,728/mo
Zestimate® history
Loading...
Owner options
Explore your selling options
What's special
Your next home is in Irondale, AL, one of the state’s fastest-growing communities. This 5-bedroom, 3.5-bath home features modern updates throughout, offering style, comfort, and convenience. The 5th bedroom can be transformed into an office or entertainment suite. Inside, you’ll find a bright, open-concept living space with fresh finishes. The updated kitchen includes sleek countertops, stainless steel appliances, and a pantry. The spacious bedrooms, including the stunning master suite with its own master bathroom, provide plenty of room to relax. Step outside to a beautiful screened-in patio and a large fenced-in backyard. Perfect for outdoor activities and entertaining. Conveniently located just 1 mile from Publix, 9 miles from The Summit, 11 miles from UAB Hospital, and 6 miles from Avondale, with easy access to I-459 and I-20. Don’t miss this fantastic home—schedule a tour today!
Zillow last checked: 8 hours ago
Listing updated: April 07, 2025 at 12:23pm
Listed by:
Riley Wood 7347555546,
eXp Realty, LLC Central,
Gusty Gulas 205-218-7560,
eXp Realty, LLC Central
Bought with:
Hilga Kerr
ERA King Real Estate - Moody
Source: GALMLS,MLS#: 21410003
Facts & features
Interior
Bedrooms & bathrooms
- Bedrooms: 5
- Bathrooms: 4
- Full bathrooms: 3
- 1/2 bathrooms: 1
Primary bedroom
- Level: First
Bedroom 1
- Level: Second
Bedroom 2
- Level: Second
Bedroom 3
- Level: Second
Bedroom 4
- Level: Second
Primary bathroom
- Level: First
Bathroom 1
- Level: First
Bathroom 3
- Level: Second
Dining room
- Level: First
Kitchen
- Features: Stone Counters, Breakfast Bar, Pantry
- Level: First
Living room
- Level: First
Basement
- Area: 0
Heating
- Natural Gas
Cooling
- Central Air, Ceiling Fan(s)
Appliances
- Included: Dishwasher, Disposal, Microwave, Stove-Gas, Gas Water Heater
- Laundry: Electric Dryer Hookup, Washer Hookup, Main Level, Laundry Room, Laundry (ROOM), Yes
Features
- None, High Ceilings, Crown Molding, Smooth Ceilings, Soaking Tub, Separate Shower, Double Vanity, Tub/Shower Combo, Walk-In Closet(s)
- Flooring: Carpet, Hardwood, Tile
- Attic: Pull Down Stairs,Yes
- Number of fireplaces: 1
- Fireplace features: Gas Starter, Living Room, Gas
Interior area
- Total interior livable area: 2,753 sqft
- Finished area above ground: 2,753
- Finished area below ground: 0
Property
Parking
- Total spaces: 2
- Parking features: Attached, Driveway, Parking (MLVL), Garage Faces Front
- Attached garage spaces: 2
- Has uncovered spaces: Yes
Features
- Levels: 2+ story
- Patio & porch: Covered, Open (PATIO), Screened, Patio, Porch Screened
- Pool features: None
- Fencing: Fenced
- Has view: Yes
- View description: None
- Waterfront features: No
Lot
- Size: 10,454 sqft
Details
- Parcel number: 2400191000080.000
- Special conditions: N/A
Construction
Type & style
- Home type: SingleFamily
- Property subtype: Single Family Residence
Materials
- Brick
- Foundation: Slab
Condition
- Year built: 2015
Utilities & green energy
- Water: Public
- Utilities for property: Sewer Connected
Community & neighborhood
Community
- Community features: Street Lights
Location
- Region: Irondale
- Subdivision: Grants Mill Crossing
HOA & financial
HOA
- Has HOA: Yes
- HOA fee: $275 annually
- Services included: Maintenance Grounds
Other
Other facts
- Road surface type: Paved
Price history
| Date | Event | Price |
|---|---|---|
| 4/7/2025 | Sold | $477,000+0.4%$173/sqft |
Source: | ||
| 3/3/2025 | Contingent | $475,000$173/sqft |
Source: | ||
| 2/27/2025 | Listed for sale | $475,000+69.6%$173/sqft |
Source: | ||
| 12/16/2016 | Sold | $280,000+0.6%$102/sqft |
Source: | ||
| 2/2/2015 | Sold | $278,270$101/sqft |
Source: | ||
Public tax history
| Year | Property taxes | Tax assessment |
|---|---|---|
| 2024 | $2,917 +9.1% | $47,440 +9% |
| 2023 | $2,673 +21.7% | $43,540 +9.6% |
| 2022 | $2,196 +7.8% | $39,740 +7.6% |
Find assessor info on the county website
Neighborhood: 35210
Nearby schools
GreatSchools rating
- 4/10Irondale Community SchoolGrades: PK-5Distance: 1.8 mi
- 3/10Irondale Middle SchoolGrades: 6-8Distance: 0.8 mi
- 6/10Shades Valley High SchoolGrades: 9-12Distance: 0.6 mi
Schools provided by the listing agent
- Elementary: Irondale
- Middle: Irondale
- High: Shades Valley
Source: GALMLS. This data may not be complete. We recommend contacting the local school district to confirm school assignments for this home.
Get a cash offer in 3 minutes
Find out how much your home could sell for in as little as 3 minutes with a no-obligation cash offer.
Estimated market value
$483,900
Get a cash offer in 3 minutes
Find out how much your home could sell for in as little as 3 minutes with a no-obligation cash offer.
Estimated market value
$483,900

