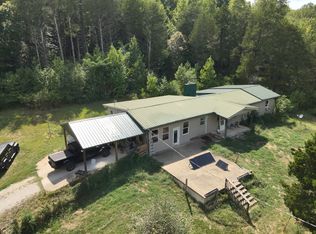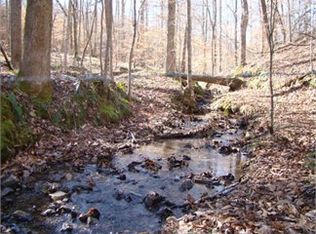Closed
$500,000
3879 Lick Creek Rd, Linden, TN 37096
5beds
3,344sqft
Single Family Residence, Residential
Built in 2000
30.58 Acres Lot
$564,800 Zestimate®
$150/sqft
$2,598 Estimated rent
Home value
$564,800
$525,000 - $610,000
$2,598/mo
Zestimate® history
Loading...
Owner options
Explore your selling options
What's special
Property features a 3200 square feet home on 30.5 acres of land. Main floor has a large master suite, a formal living room with vaulted ceilings, fireplace, formal dining room, kitchen, pantry, utility room and a half bath. The 2nd story has 4 bedrooms with a full bathroom upstairs. The attic is floored the length of the home. There is a 12X12 Safe room under the kitchen. The 30.5 acres of land is mostly wooded with mature timber. The year-round creek runs on the front of the property and a spring supplies the home's water. Master suite with custom walk in his/her closets. Master bath a jacuzzi tub, walk in shower, private toilet. The large vaulted 18-foot ceiling and gas log fireplace. Year-round creek, a spring, and a 30X40 and wired with a concrete floor
Zillow last checked: 8 hours ago
Listing updated: May 19, 2023 at 01:09pm
Listing Provided by:
Jarrod Richardson 931-589-2455,
United Country Richardson Real Estate, Inc.
Bought with:
Peter Easling, 330217
Keller Williams Realty Nashville/Franklin
Source: RealTracs MLS as distributed by MLS GRID,MLS#: 2484426
Facts & features
Interior
Bedrooms & bathrooms
- Bedrooms: 5
- Bathrooms: 3
- Full bathrooms: 2
- 1/2 bathrooms: 1
- Main level bedrooms: 1
Bedroom 1
- Features: Walk-In Closet(s)
- Level: Walk-In Closet(s)
- Area: 330 Square Feet
- Dimensions: 15x22
Bedroom 2
- Area: 165 Square Feet
- Dimensions: 11x15
Bedroom 3
- Area: 132 Square Feet
- Dimensions: 12x11
Bedroom 4
- Area: 247 Square Feet
- Dimensions: 13x19
Dining room
- Features: Formal
- Level: Formal
- Area: 154 Square Feet
- Dimensions: 11x14
Kitchen
- Features: Eat-in Kitchen
- Level: Eat-in Kitchen
- Area: 165 Square Feet
- Dimensions: 11x15
Living room
- Features: Formal
- Level: Formal
- Area: 306 Square Feet
- Dimensions: 17x18
Heating
- Central, Propane
Cooling
- Central Air, Electric
Appliances
- Included: Double Oven, Electric Oven, Cooktop
Features
- Walk-In Closet(s)
- Flooring: Wood
- Basement: Finished
- Number of fireplaces: 1
- Fireplace features: Gas
Interior area
- Total structure area: 3,344
- Total interior livable area: 3,344 sqft
- Finished area above ground: 3,200
- Finished area below ground: 144
Property
Features
- Levels: Two
- Stories: 2
- Patio & porch: Porch, Covered
Lot
- Size: 30.58 Acres
- Features: Rolling Slope
Details
- Parcel number: 057 00311 000
- Special conditions: Standard
Construction
Type & style
- Home type: SingleFamily
- Property subtype: Single Family Residence, Residential
Materials
- Frame
- Roof: Shingle
Condition
- New construction: No
- Year built: 2000
Utilities & green energy
- Sewer: Septic Tank
- Water: Spring
- Utilities for property: Electricity Available
Community & neighborhood
Location
- Region: Linden
Price history
| Date | Event | Price |
|---|---|---|
| 5/19/2023 | Sold | $500,000-12.3%$150/sqft |
Source: | ||
| 4/19/2023 | Pending sale | $570,000$170/sqft |
Source: | ||
| 3/11/2023 | Listed for sale | $570,000$170/sqft |
Source: | ||
| 2/4/2023 | Pending sale | $570,000$170/sqft |
Source: | ||
| 2/2/2023 | Listed for sale | $570,000$170/sqft |
Source: | ||
Public tax history
| Year | Property taxes | Tax assessment |
|---|---|---|
| 2025 | $1,593 | $69,350 |
| 2024 | $1,593 -8.1% | $69,350 -8.1% |
| 2023 | $1,732 +8.8% | $75,425 +8.8% |
Find assessor info on the county website
Neighborhood: 37096
Nearby schools
GreatSchools rating
- 3/10Linden Elementary SchoolGrades: PK-4Distance: 4.9 mi
- 7/10Linden Middle SchoolGrades: 5-8Distance: 5 mi
- 4/10Perry County High SchoolGrades: 9-12Distance: 5 mi
Schools provided by the listing agent
- Elementary: Linden Elementary
- Middle: Linden Middle School
- High: Perry County High School
Source: RealTracs MLS as distributed by MLS GRID. This data may not be complete. We recommend contacting the local school district to confirm school assignments for this home.
Get pre-qualified for a loan
At Zillow Home Loans, we can pre-qualify you in as little as 5 minutes with no impact to your credit score.An equal housing lender. NMLS #10287.

