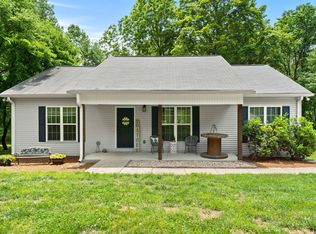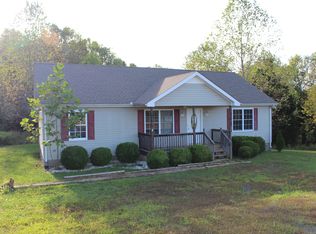*OPEN HOUSE Saturday 2-1 between 2-4 pm!* Like-new, single level home situated on a 2 acre lot! Not a stitch of carpet- Hardwoods & Tile through out! Large living room with 13' ceilings, Eat-in kitchen has SS appliances, tiled back-splash and pantry! Spacious secondary BR's w/ large closets! Separate utility room, Covered front porch, 12x12 deck and 10x12 storage building to stay! Qualifies for 100% financing-NO DOWN PAYMENT REQUIRED- CALL FOR DETAILS!
This property is off market, which means it's not currently listed for sale or rent on Zillow. This may be different from what's available on other websites or public sources.

