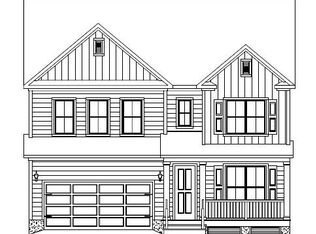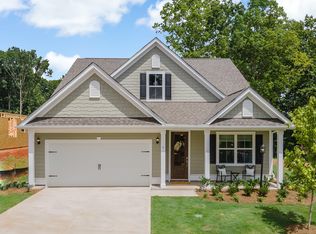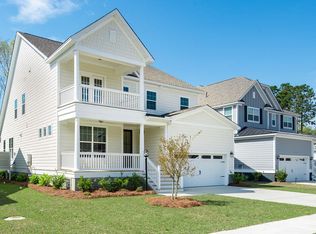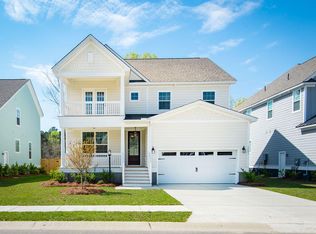Closed
$886,914
3878 Watson View Dr, Awendaw, SC 29429
6beds
3,785sqft
Single Family Residence
Built in 2024
9,583.2 Square Feet Lot
$905,200 Zestimate®
$234/sqft
$5,494 Estimated rent
Home value
$905,200
Estimated sales range
Not available
$5,494/mo
Zestimate® history
Loading...
Owner options
Explore your selling options
What's special
Embrace the timeless elegance of Lowcountry living, Watson View features classic architecture seamlessly blending with modern convenience. Welcome to the CHANDLER! This 6 Bedroom, 4.5 Bath Home has 3785 sq ft with Owner's Suite on Main Level. The first floor features a flex/dining space and flows to the Butler's Pantry leading to the kitchen which features a gourmet kitchen & eat in breakfast area. The kitchen is open to the Family room which offers a fireplace and conveniently leads to the screened porch!Hardwoods flow throughout the foyer, dining, kitchen, family & powder room. All bathrooms and laundry include tile flooring. The Owner's Suite has a large walk in closet that opens to the laundry room. Owners bath features a separate tub & shower! Upon entering the second level, you will find Open Rail, Wood Stairs leading to a gameroom with guest suite with en suite bathroom, 4 additional bedrooms featuring a jack and jill bathroom and a third full bathroom! This home offers the perfect combination of comfort and style. This small community is located within the Ten Mile Historic District & features a public Kayak launch. Also, located within the Highly-rated Wando School District and within minutes from the award-winning shopping and dining at the Mount Pleasant Towne Center or take a short drive to relax on the beautiful Isle of Palms & Sullivan's Beaches.
Zillow last checked: 8 hours ago
Listing updated: December 12, 2024 at 06:18am
Listed by:
DFH Realty Georgia, LLC
Bought with:
The Boulevard Company
Source: CTMLS,MLS#: 23013210
Facts & features
Interior
Bedrooms & bathrooms
- Bedrooms: 6
- Bathrooms: 5
- Full bathrooms: 4
- 1/2 bathrooms: 1
Heating
- Forced Air, Heat Pump
Cooling
- Central Air
Appliances
- Laundry: Electric Dryer Hookup, Washer Hookup, Laundry Room
Features
- Ceiling - Smooth, High Ceilings, Kitchen Island, Walk-In Closet(s), Pantry
- Flooring: Carpet, Ceramic Tile, Wood
- Windows: Thermal Windows/Doors, ENERGY STAR Qualified Windows
- Number of fireplaces: 1
- Fireplace features: Family Room, Gas, Gas Log, Living Room, One
Interior area
- Total structure area: 3,785
- Total interior livable area: 3,785 sqft
Property
Parking
- Total spaces: 2
- Parking features: Garage, Attached, Garage Door Opener
- Attached garage spaces: 2
Features
- Levels: Two
- Stories: 2
- Entry location: Ground Level
- Patio & porch: Front Porch, Screened
- Exterior features: Rain Gutters
Lot
- Size: 9,583 sqft
- Features: 0 - .5 Acre
Details
- Special conditions: 10 Yr Warranty
Construction
Type & style
- Home type: SingleFamily
- Architectural style: Traditional
- Property subtype: Single Family Residence
Materials
- Cement Siding
- Foundation: Raised
- Roof: Architectural,Asphalt
Condition
- Year built: 2024
Details
- Warranty included: Yes
Utilities & green energy
- Sewer: Public Sewer
- Water: Public
- Utilities for property: Berkeley Elect Co-Op, Dominion Energy, Mt. P. W/S Comm
Green energy
- Green verification: HERS Index Score
- Energy efficient items: HVAC, Insulation, Roof
Community & neighborhood
Community
- Community features: Trash
Location
- Region: Awendaw
- Subdivision: Watson View
Other
Other facts
- Listing terms: Any
Price history
| Date | Event | Price |
|---|---|---|
| 12/11/2024 | Sold | $886,914+9%$234/sqft |
Source: | ||
| 2/10/2024 | Pending sale | $813,510$215/sqft |
Source: | ||
| 10/19/2023 | Price change | $813,510+2.5%$215/sqft |
Source: | ||
| 10/18/2023 | Price change | $793,510-2.5%$210/sqft |
Source: | ||
| 6/20/2023 | Price change | $813,510+1.2%$215/sqft |
Source: | ||
Public tax history
Tax history is unavailable.
Neighborhood: 29429
Nearby schools
GreatSchools rating
- 8/10Carolina Park ElementaryGrades: PK-5Distance: 1.1 mi
- 9/10Thomas C. Cario Middle SchoolGrades: 6-8Distance: 2.5 mi
- 10/10Wando High SchoolGrades: 9-12Distance: 0.9 mi
Schools provided by the listing agent
- Elementary: Carolina Park
- Middle: Cario
- High: Wando
Source: CTMLS. This data may not be complete. We recommend contacting the local school district to confirm school assignments for this home.
Get a cash offer in 3 minutes
Find out how much your home could sell for in as little as 3 minutes with a no-obligation cash offer.
Estimated market value$905,200
Get a cash offer in 3 minutes
Find out how much your home could sell for in as little as 3 minutes with a no-obligation cash offer.
Estimated market value
$905,200



