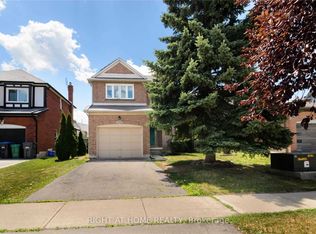The move-in date is August 25th. Beautifully Updated 3 Bedroom + Den/room(basement) / 4 Bathroom Home in Prime Location This extensively updated 3-bedroom home offers a thoughtfully designed open-concept layout, perfect for both everyday living and entertaining. Enjoy soaring cathedral ceilings, a cozy gas fireplace, and elegant crown moulding throughout. The upgraded kitchen is a chefs dream, featuring granite countertops, high end finishes, and California shutters for added style and privacy. Recent updates include the roof, windows, furnace, and front door, offering peace of mind and modern comfort. Step outside to a professionally landscaped yard with a custom walkway leading to your own private backyard oasis, ideal for relaxing or hosting. Located in an excellent school district and just steps from parks, transit, shopping, and all major highways, this home combines luxury, convenience, and lifestyle. Outside Shed not included in the rent, left for landlord storage
The legal rental price is $4285.70, a 2% discount is available for timely rent payments. Additionally, tenants who agree to handle lawn care and snow removal will receive a $200monthly rebate. With both discount and rebate applied, the effective rent is reduced to asking price $4000.
IDX information is provided exclusively for consumers' personal, non-commercial use, that it may not be used for any purpose other than to identify prospective properties consumers may be interested in purchasing, and that data is deemed reliable but is not guaranteed accurate by the MLS .
House for rent
C$4,000/mo
3878 Parkgate Dr, Mississauga, ON L5N 7B2
4beds
Price may not include required fees and charges.
Singlefamily
Available now
-- Pets
Central air
In basement laundry
4 Parking spaces parking
Natural gas, forced air
What's special
Open-concept layoutSoaring cathedral ceilingsCozy gas fireplaceElegant crown mouldingUpgraded kitchenGranite countertopsHigh end finishes
- 13 days
- on Zillow |
- -- |
- -- |
Travel times
Add up to $600/yr to your down payment
Consider a first-time homebuyer savings account designed to grow your down payment with up to a 6% match & 4.15% APY.
Facts & features
Interior
Bedrooms & bathrooms
- Bedrooms: 4
- Bathrooms: 4
- Full bathrooms: 4
Heating
- Natural Gas, Forced Air
Cooling
- Central Air
Appliances
- Laundry: In Basement, In Unit
Features
- Contact manager
- Has basement: Yes
Property
Parking
- Total spaces: 4
- Details: Contact manager
Features
- Stories: 2
- Exterior features: Contact manager
Construction
Type & style
- Home type: SingleFamily
- Property subtype: SingleFamily
Materials
- Roof: Asphalt
Community & HOA
Location
- Region: Mississauga
Financial & listing details
- Lease term: Contact For Details
Price history
Price history is unavailable.
![[object Object]](https://photos.zillowstatic.com/fp/9b5b4ce5a126da2d670d2707b5a82dc7-p_i.jpg)
