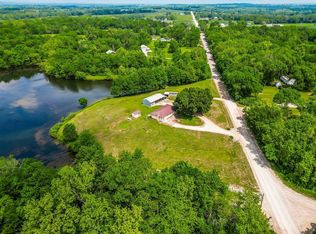Sold
Price Unknown
3878 Louisiana Rd, Ottawa, KS 66067
2beds
1,603sqft
Single Family Residence
Built in 1977
10 Acres Lot
$310,900 Zestimate®
$--/sqft
$1,242 Estimated rent
Home value
$310,900
Estimated sales range
Not available
$1,242/mo
Zestimate® history
Loading...
Owner options
Explore your selling options
What's special
A True One-of-a-Kind Retreat – Custom designed and built by an architect and an artist, this remarkable home was crafted to inspire creativity and provide a peaceful escape from the bustle of daily life. Nestled deep among the trees and set back from the road, the property offers ultimate seclusion on 10 acres of natural beauty.
Whether you’re seeking a full-time residence or a weekend getaway, this nature lover’s paradise delivers stunning views from every window. Enjoy your morning coffee on the inviting covered front porch or entertain on the spacious deck just off the living room. There are 2 bonus rooms and a loft area, plus a full unfinished basement.
Practical features include an oversized two-car garage with a charming birdhouse-inspired side design, a storage shed, and a brand-new septic system currently being installed.
If you’re looking for a home that blends artistry, architecture, and serene living, this private woodland retreat is ready to welcome you. The aerial map is for general reference only and may not reflect exact locations or dimensions.
Zillow last checked: 8 hours ago
Listing updated: September 15, 2025 at 10:02am
Listing Provided by:
Tammy Ellis 785-418-6008,
Front Porch Real Estate
Bought with:
Leah Hamilton, SP00046802
Crown Realty
Source: Heartland MLS as distributed by MLS GRID,MLS#: 2568499
Facts & features
Interior
Bedrooms & bathrooms
- Bedrooms: 2
- Bathrooms: 1
- Full bathrooms: 1
Dining room
- Description: Breakfast Area,Country Kitchen
Heating
- Forced Air
Cooling
- Electric
Appliances
- Included: Dryer, Refrigerator, Built-In Electric Oven, Washer
- Laundry: Laundry Room, Main Level
Features
- Ceiling Fan(s), Vaulted Ceiling(s)
- Flooring: Tile, Wood
- Basement: Concrete,Full
- Number of fireplaces: 1
- Fireplace features: Wood Burning Stove
Interior area
- Total structure area: 1,603
- Total interior livable area: 1,603 sqft
- Finished area above ground: 1,603
- Finished area below ground: 0
Property
Parking
- Total spaces: 2
- Parking features: Detached
- Garage spaces: 2
Features
- Patio & porch: Deck, Covered, Porch
Lot
- Size: 10 Acres
- Dimensions: 10 acres
- Features: Acreage, Wooded
Details
- Additional structures: Shed(s)
- Parcel number: 0851600000001.000
Construction
Type & style
- Home type: SingleFamily
- Architectural style: Traditional
- Property subtype: Single Family Residence
Materials
- Cedar, Frame
- Roof: Composition
Condition
- Year built: 1977
Utilities & green energy
- Sewer: Septic Tank
- Water: Well
Community & neighborhood
Location
- Region: Ottawa
- Subdivision: Other
HOA & financial
HOA
- Has HOA: No
Other
Other facts
- Listing terms: Cash,Conventional
- Ownership: Private
- Road surface type: Gravel
Price history
| Date | Event | Price |
|---|---|---|
| 9/12/2025 | Sold | -- |
Source: | ||
| 8/19/2025 | Pending sale | $320,000$200/sqft |
Source: | ||
| 8/12/2025 | Listed for sale | $320,000$200/sqft |
Source: | ||
Public tax history
| Year | Property taxes | Tax assessment |
|---|---|---|
| 2024 | $3,280 +9.3% | $29,877 +14% |
| 2023 | $3,000 +0.4% | $26,209 +5.3% |
| 2022 | $2,987 | $24,885 +13.2% |
Find assessor info on the county website
Neighborhood: 66067
Nearby schools
GreatSchools rating
- 5/10Appanoose Elementary SchoolGrades: PK-5Distance: 8.6 mi
- 5/10West Franklin Middle SchoolGrades: 6-8Distance: 8.5 mi
- 7/10West Franklin High SchoolGrades: 9-12Distance: 8.5 mi
