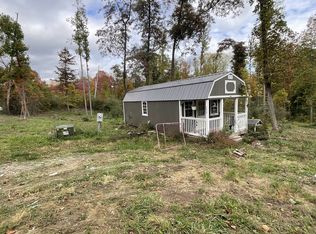Ranch home on a 3 acre lot in a beautiful country setting. This 2017 home has 3 bedrooms, 2 full bath, eat-in kitchen, all electric, 1 car attached garage with lean to, outdoor wood furnace and storage shed. Nice front porch was added on last year making it a great outdoor space to sit and enjoy the country view. Plenty of back yard space for activities in quiet setting just minutes to town.
This property is off market, which means it's not currently listed for sale or rent on Zillow. This may be different from what's available on other websites or public sources.
