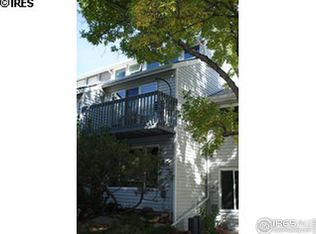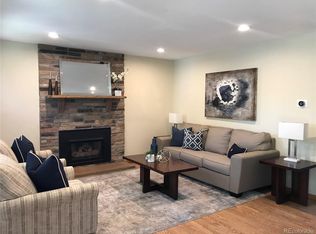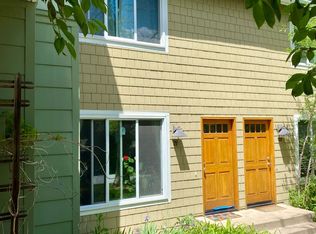Sold for $775,000 on 06/17/25
$775,000
3878 Broadway St #1, Boulder, CO 80304
4beds
2,112sqft
Attached Dwelling
Built in 1971
-- sqft lot
$762,700 Zestimate®
$367/sqft
$3,800 Estimated rent
Home value
$762,700
$717,000 - $808,000
$3,800/mo
Zestimate® history
Loading...
Owner options
Explore your selling options
What's special
Rare corner townhome-style condo in amazing central Boulder. Hardwood floors, updated eat-in kitchen that opens to backyard patio. Upstairs includes a large primary suite with walk-in closet, vaulted ceilings and south facing private deck and a lofted area for an office/yoga studio/media room. Two additional light-filled bedrooms complete the upstairs, along with a large shared bathroom with a private vanity in the primary. The lower level includes a bedroom and bath, large laundry/art room and extensive storage. Also includes new furnace and A/C as well as 2 parking spots! This charming home is steps from Wonderland Lake and Lucky's Market and minutes from trail access. Let's get you home.
Zillow last checked: 8 hours ago
Listing updated: June 18, 2025 at 09:22am
Listed by:
Sarah Hubbard 307-690-3221,
Compass - Boulder
Bought with:
Stephanie Watson
Realty One Group Fourpoints
Source: IRES,MLS#: 1033847
Facts & features
Interior
Bedrooms & bathrooms
- Bedrooms: 4
- Bathrooms: 3
- Full bathrooms: 2
- 1/2 bathrooms: 1
Primary bedroom
- Area: 176
- Dimensions: 16 x 11
Bedroom 2
- Area: 81
- Dimensions: 9 x 9
Bedroom 3
- Area: 81
- Dimensions: 9 x 9
Dining room
- Area: 120
- Dimensions: 10 x 12
Kitchen
- Area: 80
- Dimensions: 8 x 10
Living room
- Area: 208
- Dimensions: 16 x 13
Heating
- Forced Air
Cooling
- Central Air, Wall/Window Unit(s), Ceiling Fan(s)
Appliances
- Included: Electric Range/Oven, Dishwasher, Refrigerator, Washer, Dryer, Microwave, Disposal
- Laundry: In Basement
Features
- High Speed Internet, Eat-in Kitchen, Cathedral/Vaulted Ceilings, Walk-In Closet(s), Loft, Walk-in Closet
- Windows: Window Coverings, Skylight(s), Skylights
- Basement: Full
Interior area
- Total structure area: 2,112
- Total interior livable area: 2,112 sqft
- Finished area above ground: 1,512
- Finished area below ground: 600
Property
Parking
- Total spaces: 2
- Parking features: Garage
- Garage spaces: 2
- Details: Garage Type: Off Street
Accessibility
- Accessibility features: Main Floor Bath
Features
- Levels: Two
- Stories: 2
- Patio & porch: Patio
- Exterior features: Private Yard, Balcony
- Fencing: Wood
- Has view: Yes
- View description: Hills
Lot
- Features: Curbs, Gutters, Sidewalks, Fire Hydrant within 500 Feet, Corner Lot
Details
- Parcel number: R0000220
- Zoning: RES
- Special conditions: Private Owner
Construction
Type & style
- Home type: Condo
- Architectural style: Contemporary/Modern
- Property subtype: Attached Dwelling
- Attached to another structure: Yes
Materials
- Wood/Frame, Wood Siding
- Roof: Composition
Condition
- Not New, Previously Owned
- New construction: No
- Year built: 1971
Utilities & green energy
- Gas: Natural Gas, Xcel Energy
- Water: City Water, City of Boulder
- Utilities for property: Natural Gas Available, Cable Available
Community & neighborhood
Community
- Community features: Park
Location
- Region: Boulder
- Subdivision: Appleridge Park Condos
HOA & financial
HOA
- Has HOA: Yes
- HOA fee: $458 monthly
- Services included: Trash, Snow Removal, Maintenance Grounds, Management, Maintenance Structure, Water/Sewer, Insurance
Other
Other facts
- Listing terms: Cash,Conventional,FHA,VA Loan
- Road surface type: Paved, Concrete
Price history
| Date | Event | Price |
|---|---|---|
| 6/17/2025 | Sold | $775,000-0.4%$367/sqft |
Source: | ||
| 5/17/2025 | Pending sale | $778,000$368/sqft |
Source: | ||
| 5/14/2025 | Listed for sale | $778,000-2.1%$368/sqft |
Source: | ||
| 5/21/2024 | Listing removed | -- |
Source: | ||
| 4/29/2024 | Listed for sale | $795,000+27.2%$376/sqft |
Source: | ||
Public tax history
| Year | Property taxes | Tax assessment |
|---|---|---|
| 2024 | $4,238 +4.6% | $52,756 -1% |
| 2023 | $4,050 +4.9% | $53,268 +22.1% |
| 2022 | $3,862 -1% | $43,611 -2.8% |
Find assessor info on the county website
Neighborhood: Norwood - Quince
Nearby schools
GreatSchools rating
- 7/10Crest View Elementary SchoolGrades: K-5Distance: 0.6 mi
- 7/10Centennial Middle SchoolGrades: 6-8Distance: 0.7 mi
- 10/10Boulder High SchoolGrades: 9-12Distance: 2.2 mi
Schools provided by the listing agent
- Elementary: Crest View,Columbine
- Middle: Centennial
- High: Boulder
Source: IRES. This data may not be complete. We recommend contacting the local school district to confirm school assignments for this home.

Get pre-qualified for a loan
At Zillow Home Loans, we can pre-qualify you in as little as 5 minutes with no impact to your credit score.An equal housing lender. NMLS #10287.
Sell for more on Zillow
Get a free Zillow Showcase℠ listing and you could sell for .
$762,700
2% more+ $15,254
With Zillow Showcase(estimated)
$777,954

