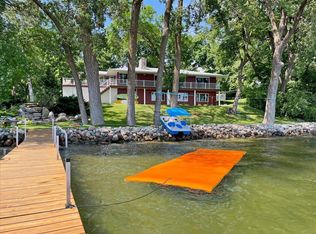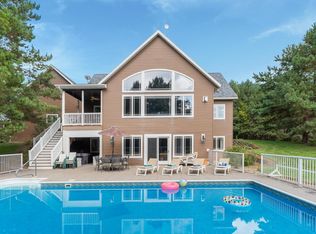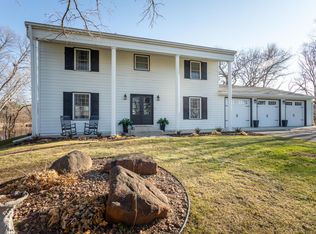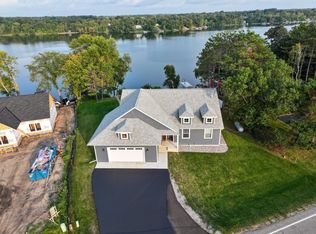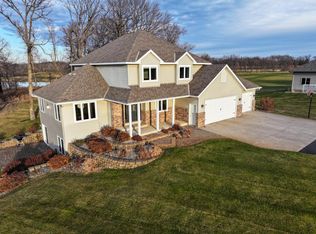Level up with 93’ of sandy hard-bottom lakeshore, LEVEL LOT and privacy on Lake Le Homme Dieu!!! This rare sunrise stunner will leave you breathless in the 4 season lakeside sunroom baring panoramic views over one of the most coveted lakes in the area! This 3-bedroom, 3-bathroom home includes a fabulous lakeside master, updated kitchen with custom cabinetry, multiple dining options and great lighting through the new Anderson windows. You will appreciate the den with a lakeview, perfect for getting your work knocked out before enjoying a day on the water or yard games in the table-top level yard. Whether you want cozy feels or lakeview vibes, this home offers it from either the supersized living room with a gas fireplace or the charming great room with a wood burning fireplace and hardwood floors! Worried about garage space? Luckily, this property includes an attached garage plus a detached 2-stall waiting and ready to accommodate your car, toy and storage needs. Not often do we see lake homes with nearly 3,000 sq ft all on one level... Don't miss this one before it's gone. Whether you are a weekend warrior or looking for your forever dream home, come check out this stunner today and appreciate luxury on the famous Chain-of-Lakes!
Pending
$1,045,000
3877 Tolena Rd NE, Alexandria, MN 56308
3beds
2,916sqft
Est.:
Single Family Residence
Built in 1971
0.53 Acres Lot
$983,400 Zestimate®
$358/sqft
$-- HOA
What's special
Gas fireplaceHardwood floorsWood burning fireplaceSandy hard-bottom lakeshorePanoramic viewsLakeside masterNew anderson windows
- 155 days |
- 98 |
- 0 |
Zillow last checked: 8 hours ago
Listing updated: January 16, 2026 at 08:58am
Listed by:
Stuart Wood 320-762-8181,
Edina Realty, Inc.
Source: NorthstarMLS as distributed by MLS GRID,MLS#: 6782247
Facts & features
Interior
Bedrooms & bathrooms
- Bedrooms: 3
- Bathrooms: 3
- Full bathrooms: 2
- 3/4 bathrooms: 1
Bedroom
- Level: Main
- Area: 340 Square Feet
- Dimensions: 20x17
Bedroom 2
- Level: Main
- Area: 154 Square Feet
- Dimensions: 14x11
Bedroom 3
- Level: Main
- Area: 105 Square Feet
- Dimensions: 10.5x10
Primary bathroom
- Level: Main
- Area: 88 Square Feet
- Dimensions: 11x8
Bathroom
- Level: Main
- Area: 80 Square Feet
- Dimensions: 10x8
Bathroom
- Level: Main
- Area: 50 Square Feet
- Dimensions: 10x5
Deck
- Level: Main
- Area: 672 Square Feet
- Dimensions: 28x24
Den
- Level: Main
- Area: 154 Square Feet
- Dimensions: 14x11
Dining room
- Level: Main
- Area: 80 Square Feet
- Dimensions: 10x8
Great room
- Level: Main
- Area: 400 Square Feet
- Dimensions: 25x16
Kitchen
- Level: Main
- Area: 264 Square Feet
- Dimensions: 22x12
Laundry
- Level: Main
- Area: 72 Square Feet
- Dimensions: 9x8
Living room
- Level: Main
- Area: 304 Square Feet
- Dimensions: 19x16
Mud room
- Level: Main
- Area: 48 Square Feet
- Dimensions: 8x6
Porch
- Level: Main
- Area: 96 Square Feet
- Dimensions: 16x6
Sun room
- Level: Main
- Area: 255 Square Feet
- Dimensions: 17x15
Walk in closet
- Level: Main
- Area: 64 Square Feet
- Dimensions: 8x8
Heating
- Forced Air
Cooling
- Central Air
Appliances
- Included: Dishwasher, Dryer, Gas Water Heater, Microwave, Range, Refrigerator, Washer, Water Softener Owned
- Laundry: Main Level
Features
- Basement: Crawl Space
- Number of fireplaces: 2
- Fireplace features: Gas, Wood Burning
Interior area
- Total structure area: 2,916
- Total interior livable area: 2,916 sqft
- Finished area above ground: 2,916
- Finished area below ground: 0
Property
Parking
- Total spaces: 3
- Parking features: Attached, Detached Garage
- Attached garage spaces: 3
- Details: Garage Dimensions (512)
Accessibility
- Accessibility features: No Stairs Internal
Features
- Levels: One
- Stories: 1
- Patio & porch: Composite Decking, Deck, Front Porch
- Has view: Yes
- View description: East, Lake
- Has water view: Yes
- Water view: Lake
- Waterfront features: Lake Front, Lake Bottom(Gravel, Hard, Sand)
- Frontage length: Water Frontage: 93
Lot
- Size: 0.53 Acres
- Dimensions: 118 246 93 200
- Features: Accessible Shoreline, Tree Coverage - Medium
Details
- Additional structures: Garage(s)
- Foundation area: 2916
- Parcel number: 121231000
- Zoning description: Residential-Single Family
Construction
Type & style
- Home type: SingleFamily
- Property subtype: Single Family Residence
Materials
- Frame
- Roof: Asphalt
Condition
- New construction: No
- Year built: 1971
Utilities & green energy
- Electric: Circuit Breakers
- Gas: Natural Gas
- Sewer: City Sewer/Connected
- Water: Drilled, Private, Well
Community & HOA
Community
- Subdivision: Le Homme Dieu Div E Add To Th
HOA
- Has HOA: No
Location
- Region: Alexandria
Financial & listing details
- Price per square foot: $358/sqft
- Tax assessed value: $960,600
- Annual tax amount: $7,128
- Date on market: 9/3/2025
- Cumulative days on market: 128 days
- Road surface type: Paved
Estimated market value
$983,400
$934,000 - $1.03M
$2,300/mo
Price history
Price history
| Date | Event | Price |
|---|---|---|
| 12/1/2025 | Pending sale | $1,045,000$358/sqft |
Source: | ||
| 9/25/2025 | Price change | $1,045,000-4.6%$358/sqft |
Source: | ||
| 9/3/2025 | Listed for sale | $1,095,000-15.4%$376/sqft |
Source: | ||
| 6/29/2025 | Listing removed | $1,295,000$444/sqft |
Source: | ||
| 6/2/2025 | Pending sale | $1,295,000$444/sqft |
Source: | ||
Public tax history
Public tax history
| Year | Property taxes | Tax assessment |
|---|---|---|
| 2025 | $7,128 +6.2% | $960,600 +0.6% |
| 2024 | $6,714 +16.8% | $954,700 +11.3% |
| 2023 | $5,750 +11% | $857,700 +24.4% |
Find assessor info on the county website
BuyAbility℠ payment
Est. payment
$5,167/mo
Principal & interest
$4052
Property taxes
$749
Home insurance
$366
Climate risks
Neighborhood: 56308
Nearby schools
GreatSchools rating
- 6/10Voyager Elementary SchoolGrades: K-5Distance: 1.8 mi
- 6/10Discovery Junior High SchoolGrades: 6-8Distance: 2.6 mi
- 8/10Alexandria Area High SchoolGrades: 9-12Distance: 5.9 mi
- Loading
