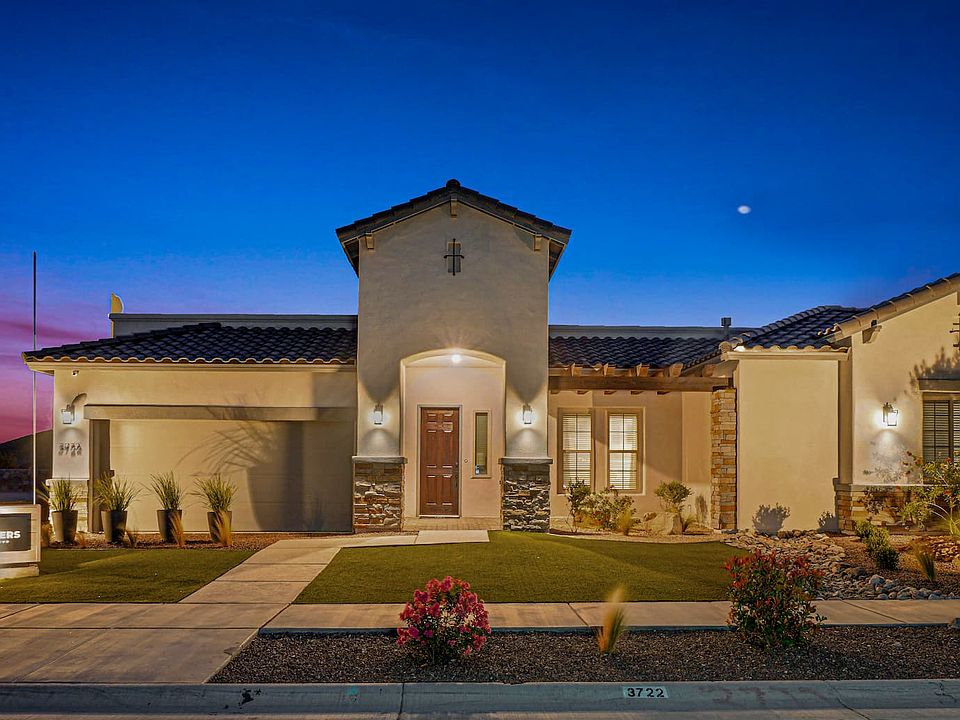Featuring 4 bedrooms, 2.5 baths and 3 garages, this home combines incredible curb appeal with superior interior design. Along with the eye-catching exterior, you'll love the bright spaces, functional layout, and inviting patio area.
Highlights of this home
Welcoming entry provides views into the great room and through to the scenic outdoor patio
Modern kitchen with large pantry, ample counter space, and central island is perfect for entertaining
Patio connects to the great room and kitchen nook, extending the living space outdoors
Elegant owner suite includes dual vanities, a large soaking tub, separate shower, and roomy walk-in closet
Choose from options such as a 3-panel stacking door and outdoor living features to enhance your view or personalize the interior with a cozy fireplace, classic ceiling beams, or private guest suite
New construction
Special offer
$449,990
3877 Heartland Loop, Las Cruces, NM 88012
4beds
2,373sqft
Single Family Residence
Built in 2025
-- sqft lot
$449,700 Zestimate®
$190/sqft
$-- HOA
Newly built
No waiting required — this home is brand new and ready for you to move in.
What's special
Cozy fireplaceCentral islandIncredible curb appealModern kitchenScenic outdoor patioLarge pantryFunctional layout
This home is based on the Ocotillo plan.
- 87 days
- on Zillow |
- 164 |
- 5 |
Zillow last checked: July 22, 2025 at 09:25am
Listing updated: July 22, 2025 at 09:25am
Listed by:
Hakes Brothers 575-800-5000
Source: Hakes Brothers
Travel times
Schedule tour
Select your preferred tour type — either in-person or real-time video tour — then discuss available options with the builder representative you're connected with.
Select a date
Facts & features
Interior
Bedrooms & bathrooms
- Bedrooms: 4
- Bathrooms: 4
- Full bathrooms: 3
- 1/2 bathrooms: 1
Interior area
- Total interior livable area: 2,373 sqft
Video & virtual tour
Property
Parking
- Total spaces: 3
- Parking features: Garage
- Garage spaces: 3
Features
- Levels: 1.0
- Stories: 1
Construction
Type & style
- Home type: SingleFamily
- Property subtype: Single Family Residence
Condition
- New Construction
- New construction: Yes
- Year built: 2025
Details
- Builder name: Hakes Brothers
Community & HOA
Community
- Subdivision: Red Hawk Estates 2
Location
- Region: Las Cruces
Financial & listing details
- Price per square foot: $190/sqft
- Date on market: 5/2/2025
About the community
Visit Our New Homes in Las Cruces, NM
Surrounded by popular amenities in northeast Las Cruces, Red Hawk Estates Phase 2 is a new home community of sophisticated homes set amid an iridescent desert landscape with a scenic mountain backdrop. Be among the first to choose from 11 elevated golf course homesites that offer spectacular views of the picturesque Red Hawk, hole eight fairway, and the Doña Ana mountains.
Red Hawk Estates 2 Community Highlights:
Walking distance to the nationally ranked Red Hawk Golf Club
350+ Days of Golfing
Convenient to popular restaurants, farmer's markets, and cultural sites in Las Cruces
Nestled in a picturesque desert backdrop with views of the Doña Ana mountains to the North and the Organ Mountains to the East
Near outdoor activities such as hiking, biking, and exploring
New Homes Features at Red Hawk Estates 2:
Luxury floor plans range from 1,863 to 3,627 square feet
Single-story homes feature 3-6 bedrooms, 2.5-3.5 baths, and 2- or 3-car garages
Distinctive Tuscan, Spanish, Contemporary, or Andalusian elevations
Spacious master suites with large walk-in closets and elegant bath designs
Designer options include a 3-panel stacking door, a spacious butler's pantry, and fireplace in the great room, a study, a guest suite, a free-standing tub, garage upgrades, and many more
Cool Off In Your New Home, With Up to $30,000 in Flex Cash
Enjoy up to $30,000 Flex Cash!Source: Hakes Brothers

