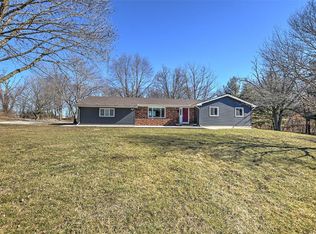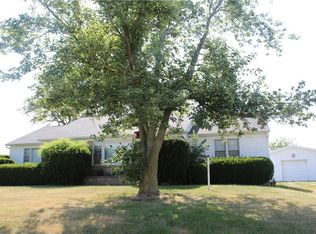Sold for $233,000
$233,000
3877 E Kraft Rd, Dalton City, IL 61925
3beds
1,433sqft
Single Family Residence
Built in 1957
2 Acres Lot
$258,400 Zestimate®
$163/sqft
$1,583 Estimated rent
Home value
$258,400
$243,000 - $274,000
$1,583/mo
Zestimate® history
Loading...
Owner options
Explore your selling options
What's special
Welcome home to this newly remodeled ranch home with a basement. lots of wildlife and peace. The driveway is shared and there is an easement in place. This house has been completely gutted walls torn down, put back up, renovated to the max. The kitchen is absolutely gorgeous with solid surface new countertops, custom tiling, and new cabinets. The master bedroom is unbelievably big with a huge bath+2 walk-in closets and There is 2 washer, 2 dryer hook ups in the basement plus the master bedroom closet has laundry hook up as well! (3 total washer/dryer hook ups) There is literally nothing to do but move into this beautiful ranch style home. Mount Zion schools! Seller is offering a home warranty as well. Call your realtor today. If home is purchased alone, no pole barn, >1 acre of land, price is $195.000.
Zillow last checked: 8 hours ago
Listing updated: March 23, 2023 at 07:59am
Listed by:
Angela Castelli 217-875-0555,
Brinkoetter REALTORS®
Bought with:
Angela Castelli, 475134790
Brinkoetter REALTORS®
Source: CIBR,MLS#: 6225174 Originating MLS: Central Illinois Board Of REALTORS
Originating MLS: Central Illinois Board Of REALTORS
Facts & features
Interior
Bedrooms & bathrooms
- Bedrooms: 3
- Bathrooms: 2
- Full bathrooms: 2
Primary bedroom
- Description: Flooring: Carpet
- Level: Main
Bedroom
- Description: Flooring: Carpet
- Level: Main
Bedroom
- Description: Flooring: Carpet
- Level: Main
Primary bathroom
- Features: Double Vanity
- Level: Main
- Dimensions: 10 x 10
Other
- Features: Double Vanity
- Level: Main
- Dimensions: 10 x 10
Kitchen
- Description: Flooring: Laminate
- Level: Main
Living room
- Description: Flooring: Laminate
- Level: Main
Heating
- Propane
Cooling
- Central Air
Appliances
- Included: Dishwasher, Gas Water Heater, Oven, Range
- Laundry: Main Level
Features
- Breakfast Area, Bath in Primary Bedroom, Main Level Primary, Walk-In Closet(s)
- Windows: Replacement Windows
- Basement: Unfinished,Crawl Space,Partial,Sump Pump
- Has fireplace: No
Interior area
- Total structure area: 1,433
- Total interior livable area: 1,433 sqft
- Finished area above ground: 1,433
- Finished area below ground: 0
Property
Features
- Levels: One
- Stories: 1
- Patio & porch: Rear Porch, Front Porch, Patio
- Exterior features: Shed, Workshop
Lot
- Size: 2 Acres
- Features: Wooded
Details
- Additional structures: Outbuilding, Shed(s)
- Parcel number: 121716151011
- Zoning: RES
- Special conditions: None
Construction
Type & style
- Home type: SingleFamily
- Architectural style: Ranch
- Property subtype: Single Family Residence
Materials
- Vinyl Siding
- Foundation: Basement, Crawlspace
- Roof: Asphalt
Condition
- Year built: 1957
Utilities & green energy
- Sewer: Septic Tank
- Water: Well
Community & neighborhood
Security
- Security features: Smoke Detector(s)
Location
- Region: Dalton City
- Subdivision: R B Henry Add
Other
Other facts
- Road surface type: Gravel, Other
Price history
| Date | Event | Price |
|---|---|---|
| 3/22/2023 | Sold | $233,000+1.3%$163/sqft |
Source: | ||
| 3/3/2023 | Pending sale | $229,900$160/sqft |
Source: | ||
| 2/10/2023 | Contingent | $229,900$160/sqft |
Source: | ||
| 1/30/2023 | Price change | $229,900-4.2%$160/sqft |
Source: | ||
| 12/31/2022 | Price change | $239,900-7.4%$167/sqft |
Source: | ||
Public tax history
| Year | Property taxes | Tax assessment |
|---|---|---|
| 2024 | -- | -- |
| 2023 | $3,115 +4.1% | $44,844 +5.4% |
| 2022 | $2,991 +3.1% | $42,534 +6.7% |
Find assessor info on the county website
Neighborhood: 61925
Nearby schools
GreatSchools rating
- 4/10Mt Zion Intermediate SchoolGrades: 3-6Distance: 4.8 mi
- 4/10Mt Zion Jr High SchoolGrades: 7-8Distance: 4.9 mi
- 9/10Mt Zion High SchoolGrades: 9-12Distance: 5 mi
Schools provided by the listing agent
- Elementary: Mt. Zion
- Middle: Mt. Zion
- High: Mt. Zion
- District: Mt Zion Dist 3
Source: CIBR. This data may not be complete. We recommend contacting the local school district to confirm school assignments for this home.
Get pre-qualified for a loan
At Zillow Home Loans, we can pre-qualify you in as little as 5 minutes with no impact to your credit score.An equal housing lender. NMLS #10287.

