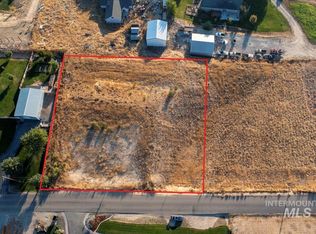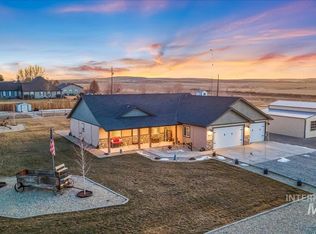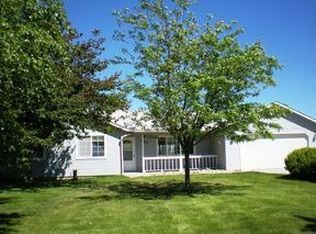Sold
Price Unknown
3877 Cassia Rd, New Plymouth, ID 83655
3beds
3baths
3,580sqft
Single Family Residence
Built in 2004
1.28 Acres Lot
$805,000 Zestimate®
$--/sqft
$2,826 Estimated rent
Home value
$805,000
Estimated sales range
Not available
$2,826/mo
Zestimate® history
Loading...
Owner options
Explore your selling options
What's special
Gorgeous manicured home with panoramic views all on 1.28 acres. Beautiful country home facing east for lovely sunrises and sunsets. Welcome your guests from the lovely foyer, large living room entertaining formal dining room, huge kitchen w/abundant cabinets, counters, built in desk area, & huge walk in pantry. Charming living room or flex room. The massive master suite will pamper you each night w/ enough room for a sitting area, soaking tub, step in shower, two walk in closets, double sinks. Utility is perfect w/folding counter & nice storage. The lush landscaping is enveloped by nature that will sooth your soul. Wrap around deck to enjoy the wildlife & getting away from the hustle & bustle. Now lets talk about the shop! 3 bay shop for storing your toys, word working, car tinkering and the best part is the additional living quarters. 1 Bed 1 bath w/ a semi kitchen.It is extremely functional and easy to rent. It also makes for a perfect home office.
Zillow last checked: 8 hours ago
Listing updated: October 04, 2024 at 02:36pm
Listed by:
Mary Vis 208-631-3999,
Team Realty
Bought with:
Sherri Lynn Darnell
Evans Realty, L.L.C.
Source: IMLS,MLS#: 98907201
Facts & features
Interior
Bedrooms & bathrooms
- Bedrooms: 3
- Bathrooms: 3
- Main level bathrooms: 2
- Main level bedrooms: 3
Primary bedroom
- Level: Main
- Area: 396
- Dimensions: 22 x 18
Bedroom 2
- Level: Main
- Area: 120
- Dimensions: 12 x 10
Bedroom 3
- Level: Main
- Area: 110
- Dimensions: 11 x 10
Dining room
- Level: Main
- Area: 180
- Dimensions: 18 x 10
Kitchen
- Level: Main
- Area: 342
- Dimensions: 19 x 18
Living room
- Level: Main
- Area: 143
- Dimensions: 13 x 11
Heating
- Forced Air, Oil, Propane
Cooling
- Central Air
Appliances
- Included: Water Heater, Electric Water Heater, Dishwasher, Microwave, Oven/Range Freestanding, Refrigerator
Features
- Bathroom, Bedroom, Kitchen, Living Area, Shower, Sink, Bath-Master, Bed-Master Main Level, Den/Office, Formal Dining, Great Room, Double Vanity, Walk-In Closet(s), Breakfast Bar, Pantry, Kitchen Island, Granite Counters, Number of Baths Main Level: 2
- Flooring: Concrete, Tile, Carpet
- Has basement: No
- Has fireplace: No
Interior area
- Total structure area: 3,580
- Total interior livable area: 3,580 sqft
- Finished area above ground: 2,630
Property
Parking
- Total spaces: 5
- Parking features: Garage Door Access, Attached, Detached, RV Access/Parking, Driveway
- Attached garage spaces: 5
- Has uncovered spaces: Yes
- Details: Garage: 24 x22
Accessibility
- Accessibility features: Bathroom Bars
Features
- Levels: One
- Has spa: Yes
- Spa features: Bath
- Has view: Yes
Lot
- Size: 1.28 Acres
- Dimensions: 233 x 232
- Features: 1 - 4.99 AC, Garden, Views, Chickens, Auto Sprinkler System, Full Sprinkler System
Details
- Additional structures: Shed(s), Sep. Detached Dwelling, Sep. Detached w/Kitchen, Separate Living Quarters
- Parcel number: 063000000010
Construction
Type & style
- Home type: SingleFamily
- Property subtype: Single Family Residence
Materials
- Frame, Stone, Wood Siding
- Foundation: Crawl Space
- Roof: Architectural Style
Condition
- Year built: 2004
Utilities & green energy
- Electric: 220 Volts, Compressor Jacks/Outlets
- Sewer: Septic Tank
- Water: Well
- Utilities for property: Electricity Connected, Water Connected, Cable Connected, Broadband Internet
Community & neighborhood
Location
- Region: New Plymouth
Other
Other facts
- Listing terms: Cash,Conventional,VA Loan
- Ownership: Fee Simple
- Road surface type: Paved
Price history
Price history is unavailable.
Public tax history
| Year | Property taxes | Tax assessment |
|---|---|---|
| 2025 | -- | $760,068 +6% |
| 2024 | $2,155 -0.4% | $716,857 -3.6% |
| 2023 | $2,165 -33.3% | $743,911 -0.8% |
Find assessor info on the county website
Neighborhood: 83655
Nearby schools
GreatSchools rating
- 5/10New Plymouth Elementary SchoolGrades: PK-5Distance: 5.2 mi
- 8/10New Plymouth Middle SchoolGrades: 6-8Distance: 5 mi
- 8/10New Plymouth High SchoolGrades: 9-12Distance: 5.7 mi
Schools provided by the listing agent
- Elementary: N Plymouth
- Middle: N Plymouth
- High: New Plymouth
- District: New Plymouth School District #372
Source: IMLS. This data may not be complete. We recommend contacting the local school district to confirm school assignments for this home.


