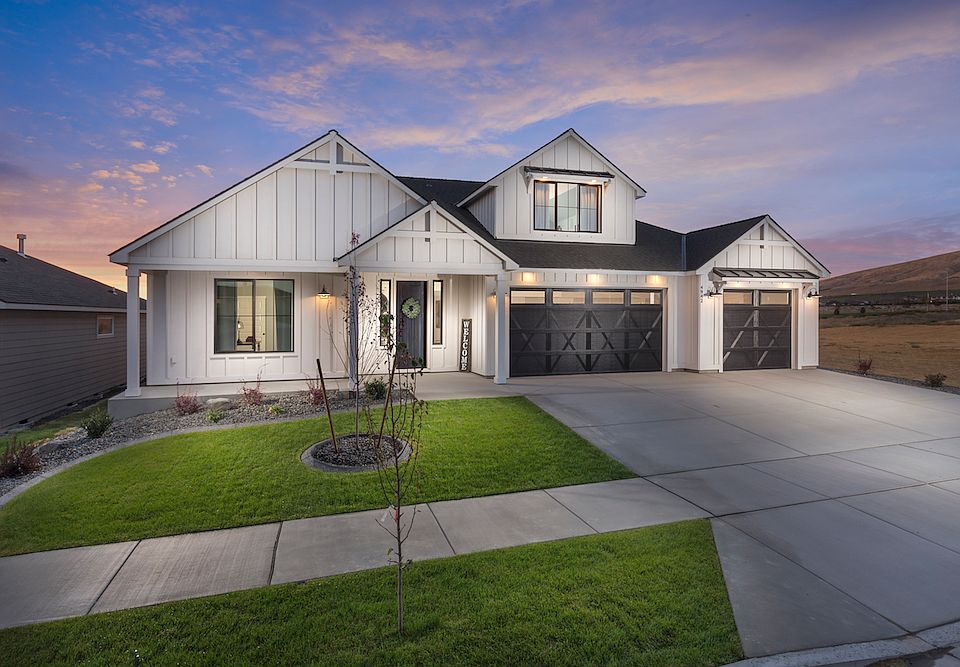MLS# 272420 Badger Mountain South Goose Ridge Estates! This is a Designer Home by New Tradition Homes featuring The Silverton Floorplan. This functional design includes 4 bedrooms and 3 bathrooms plus a generously sized bonus room. The broad great room features a electric fireplace and 9' high ceilings, opening up to the expansive kitchen and dining area. The great room flows into a covered outdoor living space for year-round use. The primary suite is located on the main floor and offers a walk-in closet with large bathroom that includes double-vanity, soaking tub and shower. Laminate, tile and low pile carpet are the flooring selections throughout the home. New Tradition Homes is an Energy Star Certified builder, saving our clients in energy costs each year. The backyard is professionally landscaped and has a FULL block wall! Trusted Lender Incentive Now Available! Use of preferred lenders can trigger maximum incentives. Please contact agent, Kira Woods/Windermere Group One *** SPRING BONUS AVAILABLE ***
New construction
$634,900
3877 Barbera St, Richland, WA 99352
4beds
2,665sqft
Est.:
Single Family Residence
Built in 2024
6,097 sqft lot
$-- Zestimate®
$238/sqft
$-- HOA
What's special
Electric fireplaceExpansive kitchenCovered outdoor living spaceWalk-in closetSoaking tubLow pile carpetDining area
- 439 days
- on Zillow |
- 138 |
- 3 |
Zillow last checked: 7 hours ago
Listing updated: May 06, 2025 at 03:56pm
Listed by:
Kira Woods,
Windermere Group One/Tri-Cities
Source: PACMLS,MLS#: 272420
Travel times
Schedule tour
Select your preferred tour type — either in-person or real-time video tour — then discuss available options with the builder representative you're connected with.
Select a date
Facts & features
Interior
Bedrooms & bathrooms
- Bedrooms: 4
- Bathrooms: 3
- Full bathrooms: 3
Heating
- Electric, Forced Air, Heat Pump, Furnace
Cooling
- Central Air, Heat Pump, Electric
Appliances
- Included: Cooktop, Dishwasher, Disposal, Microwave, Range
Features
- Utility Closet
- Flooring: Carpet, Laminate, Tile
- Windows: Double Pane Windows
- Basement: None
- Has fireplace: Yes
- Fireplace features: Electric, Living Room
Interior area
- Total structure area: 2,665
- Total interior livable area: 2,665 sqft
Property
Parking
- Total spaces: 2
- Parking features: Attached, 2 car
- Attached garage spaces: 2
Features
- Levels: 1 Story w/ bonus room
- Stories: 1
- Patio & porch: Patio/Covered, Porch
- Exterior features: Irrigation
- Fencing: Fenced
Lot
- Size: 6,097 sqft
- Features: HO Warranty Included, Located in City Limits, Professionally Landscaped, Plat Map - Approved
Details
- Parcel number: 133983020000046
- Zoning description: Residential
Construction
Type & style
- Home type: SingleFamily
- Property subtype: Single Family Residence
Materials
- Concrete Board, Lap
- Foundation: Crawl Space
- Roof: Comp Shingle
Condition
- New Construction
- New construction: Yes
- Year built: 2024
Details
- Builder name: New Tradition Homes
- Warranty included: Yes
Utilities & green energy
- Water: Public
- Utilities for property: Sewer Connected
Community & HOA
Community
- Subdivision: Goose Ridge Estates
HOA
- Has HOA: Yes
Location
- Region: Richland
Financial & listing details
- Price per square foot: $238/sqft
- Tax assessed value: $593,790
- Date on market: 3/19/2024
- Listing terms: Cash,Conventional,FHA,VA Loan
- Inclusions: Home And Land
- Electric utility on property: Yes
- Road surface type: Paved
About the community
PlaygroundParkTrailsViews
Visit our new model home at nearby South Orchard for more information and home tours! 3805 Morningside Parkway, Richland, WA, 99352.
NOW SELLING! Many single-level and 2 story plans to choose from, with a variety of homesites offered ranging from 6000 sq ft - 20,000 sq ft. Pricing starting in the mid $500s.
Goose Ridge Estates is a Premier neighborhood located in the Badger Mountain South development in Richland, Washington. This state-of-the-art community has been designed to feature walking trails, plenty of open green space throughout and gorgeous territorial views.
The South Richland area is highly desired by homebuyers and it's only 10 minutes from downtown Richland. But a home in Badger Mountain South is a step ahead of most you'll see on the market. That's because we're not just building subdivisions, we're building a lifestyle. That means living here you'll be part of a multigenerational community where you drive less and spend more time with your family. Badger Mountain South is designed to be a development with a sense of place, ultimately co-located with schools, open spaces, and a thriving retail core. A place that combines equal access to trails and storefronts. A place with great schools that are approached by sidewalk instead of buses or car seats. A place with smartly designed homes powered for efficiency and cost effectiveness. We're looking forward to welcoming and growing our community and we'll be there when you have a need or question.
Source: New Tradition Homes

