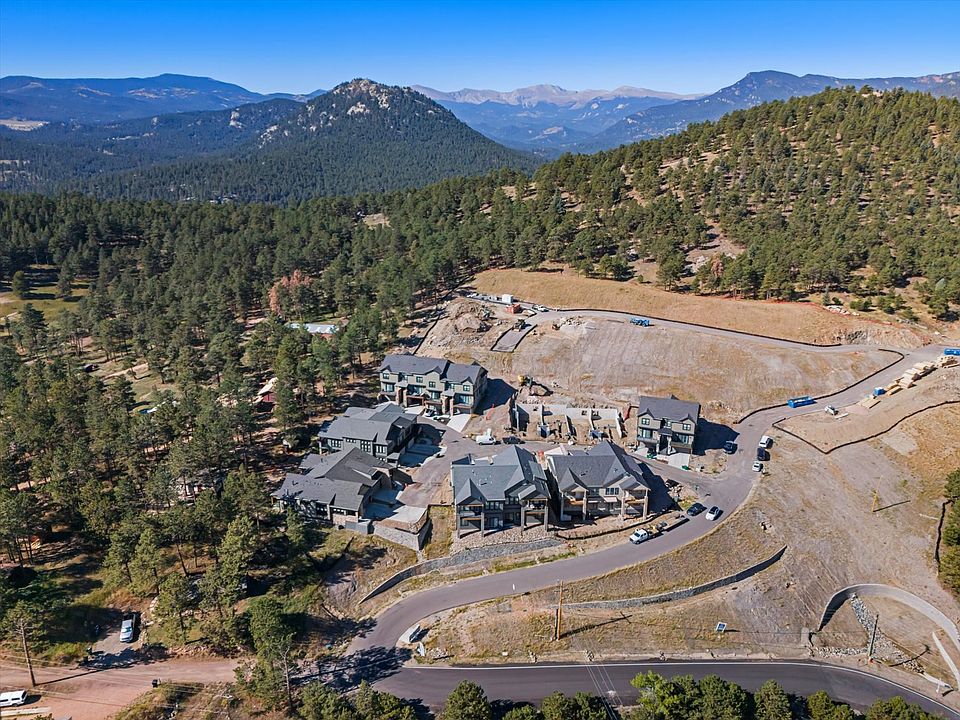Welcome to Pinecrest Ridge, a serene new community nestled in the heart of Evergreen, featuring 52 beautifully crafted townhomes and duplexes. Embrace mountain living with convenient access to scenic trails, downtown Evergreen, and Evergreen Lake, where you can enjoy fishing, canoeing, boating, ice-skating, and trails. Whether you're looking for a second home getaway or a primary residence, Pinecrest Ridge offers the perfect blend of tranquility and outdoor adventure in this charming neighborhood. 2024 Taxes are expected to be 1.2% of purchase price. Step into this stunning new construction home, thoughtfully crafted to give you a personal touch. Imagine customizing every detail to suit your style by selecting your preferred finishes at the design center. Embrace the opportunity to make this home uniquely yours, from flooring and cabinetry to every detail in between. Take the next step toward turning this beautifully designed space into your dream home! Estimated completion 2026. Price excludes upgrade selections at design center. Buyer will select finishes at design center. James Hardie Fiber Cement Siding – Class A Fire Rating, Fully Sprinklered, Owens Corning Oakridge Roof Shingles - Class A Fire Resistance (Highest Resistance) Photos are for illustrative purposes only and may not be an exact representation of the final home. Images shown may be of a model home or a previously built home with similar features. Actual finishes, layout, and options may vary. All dimensions, including room measurements, are approximate. To Schedule a showing, please book a tour at www.pinecrestridge.com or visit our Model during open hours. Our model home is open for walk-ins during the following hours: 3842 Whispering Sage St, Evergreen, Colorado 80439 Saturdays 10:00 AM- 5:00 PM
Accepting backups
$924,000
3877 Bahn Court, Evergreen, CO 80439
3beds
2,612sqft
Townhouse
Built in 2026
2,233 Square Feet Lot
$892,100 Zestimate®
$354/sqft
$150/mo HOA
- 231 days |
- 33 |
- 0 |
Zillow last checked: 7 hours ago
Listing updated: August 28, 2025 at 03:04pm
Listed by:
Angie Sudberry 720-435-2183 angiesudberry@gmail.com,
Invalesco Real Estate,
Invalesco New Home Advisors Team 720-580-9196,
Invalesco Real Estate
Source: REcolorado,MLS#: 9756534
Travel times
Facts & features
Interior
Bedrooms & bathrooms
- Bedrooms: 3
- Bathrooms: 3
- Full bathrooms: 2
- 1/2 bathrooms: 1
- Main level bathrooms: 1
Primary bedroom
- Description: Primary Suite With Custom Closet System
- Level: Upper
- Area: 270.04 Square Feet
- Dimensions: 17.2 x 15.7
Bedroom
- Description: Spacious With Lots Of Natural Lighting
- Level: Upper
- Area: 154.88 Square Feet
- Dimensions: 12.8 x 12.1
Bedroom
- Description: Spacious With Lots Of Natural Lighting
- Level: Upper
- Area: 142.68 Square Feet
- Dimensions: 12.3 x 11.6
Bathroom
- Description: Main Floor Powder, Convivence For Guest
- Level: Main
Bathroom
- Description: A Luxurious Ensuite Bathroom-Open Concept With Plenty Of Space
- Level: Upper
- Area: 112.7 Square Feet
- Dimensions: 11.5 x 9.8
Bathroom
- Level: Upper
Dining room
- Description: Dinning With Beautiful Laminate Plank Flooring
- Level: Main
- Area: 215.39 Square Feet
- Dimensions: 11.9 x 18.1
Exercise room
- Description: Large Room Perfect For A Rec Room, Media, Or Study / Exercise Room
- Level: Basement
- Area: 427.35 Square Feet
- Dimensions: 18.5 x 23.1
Kitchen
- Description: Large, Oversized Island Perfect For Entertaining
- Level: Main
- Area: 288.36 Square Feet
- Dimensions: 17.8 x 16.2
Living room
- Description: Open Concept Living With Natural Flowing Light
- Level: Main
- Area: 289.6 Square Feet
- Dimensions: 18.1 x 16
Heating
- Forced Air
Cooling
- None
Appliances
- Included: Dishwasher, Disposal, Microwave, Range, Refrigerator, Tankless Water Heater
Features
- High Ceilings, Kitchen Island, Open Floorplan, Pantry, Primary Suite, Quartz Counters, Radon Mitigation System, Smart Thermostat, Walk-In Closet(s), Wired for Data
- Flooring: Laminate
- Windows: Double Pane Windows
- Basement: Daylight,Sump Pump,Walk-Out Access
- Common walls with other units/homes: End Unit,1 Common Wall
Interior area
- Total structure area: 2,612
- Total interior livable area: 2,612 sqft
- Finished area above ground: 2,117
- Finished area below ground: 495
Property
Parking
- Total spaces: 2
- Parking features: Garage - Attached
- Attached garage spaces: 2
Features
- Levels: Three Or More
- Entry location: Stairs
- Patio & porch: Deck
- Exterior features: Balcony
- Fencing: None
Lot
- Size: 2,233 Square Feet
- Features: Master Planned, Mountainous
Details
- Parcel number: 518499
- Special conditions: Standard
Construction
Type & style
- Home type: Townhouse
- Architectural style: Mountain Contemporary
- Property subtype: Townhouse
- Attached to another structure: Yes
Materials
- Cement Siding, Frame, Stone
- Roof: Composition
Condition
- New Construction
- New construction: Yes
- Year built: 2026
Details
- Builder model: Monarch
- Builder name: Ascent Builders
- Warranty included: Yes
Utilities & green energy
- Sewer: Public Sewer
- Water: Public
- Utilities for property: Internet Access (Wired)
Green energy
- Energy efficient items: Appliances, Construction, Exposure/Shade, HVAC, Insulation, Lighting, Roof, Thermostat, Water Heater, Windows
Community & HOA
Community
- Security: Carbon Monoxide Detector(s), Smoke Detector(s), Video Doorbell
- Subdivision: Pinecrest Ridge
HOA
- Has HOA: Yes
- Services included: Reserve Fund, Insurance, Irrigation, Maintenance Grounds, Maintenance Structure, Recycling, Road Maintenance, Snow Removal, Trash
- HOA fee: $150 monthly
- HOA name: Pinecrest Townhomes Owners
- HOA phone: 303-459-4947
Location
- Region: Evergreen
Financial & listing details
- Price per square foot: $354/sqft
- Annual tax amount: $2,384
- Date on market: 2/23/2025
- Listing terms: Cash,Conventional,FHA,VA Loan
- Exclusions: None
- Ownership: Builder
- Road surface type: Paved
About the community
Property and liability insurance
Exterior building maintenance - this includes siding and roof
Common community area maintenance
Landscaping maintenance/preservation
Parking lot, sidewalk, & street maintenance
Snow Removal
Trash & Recycle
Source: Ascent Builders

