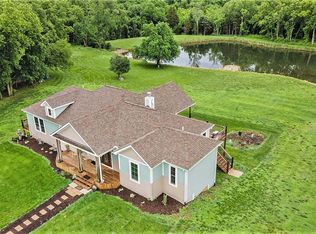Sold
Price Unknown
38764 Edgerton Rd, Lane, KS 66042
3beds
1,583sqft
Single Family Residence
Built in 1972
2.35 Acres Lot
$129,500 Zestimate®
$--/sqft
$1,721 Estimated rent
Home value
$129,500
$91,000 - $184,000
$1,721/mo
Zestimate® history
Loading...
Owner options
Explore your selling options
What's special
Escape the ordinary and embrace the tranquility on 2.35 acres! Nestled in a serene setting, you'll love gazing out at the neighbor’s picturesque pond while enjoying the peace and privacy of your land. Step onto the large covered front porch, the perfect spot to sip your morning coffee or welcome guests. The spacious family room flows effortlessly into the cozy hearth room, where a stone fireplace invites you to unwind. The kitchen is centrally located, plus a separate dining room (or flex room!) offers versatility with a slider that leads to an 18' x 12' covered deck—ideal for barbecues, sunsets, and stargazing. And talk about convenience! This property is just 0.3 miles off 169 Highway, providing easy access while feeling like your private retreat. The home is securely set on a concrete block foundation, offering peace of mind and stability. Don’t miss out on this rare find—serene acreage, stunning views, and a home that’s ready for you!
Zillow last checked: 8 hours ago
Listing updated: May 07, 2025 at 07:27am
Listing Provided by:
Marian Coast 913-850-2436,
BHG Kansas City Homes
Bought with:
Steffany Madden, SP00238697
Crown Realty
Source: Heartland MLS as distributed by MLS GRID,MLS#: 2528309
Facts & features
Interior
Bedrooms & bathrooms
- Bedrooms: 3
- Bathrooms: 2
- Full bathrooms: 2
Primary bedroom
- Level: Main
- Dimensions: 15 x 15
Bedroom 2
- Level: Main
- Dimensions: 9 x 12
Bedroom 3
- Level: Main
- Dimensions: 9 x 11
Primary bathroom
- Features: Ceramic Tiles, Shower Over Tub
- Level: Main
- Dimensions: 9 x 11
Bathroom 2
- Features: Ceramic Tiles, Shower Over Tub
- Level: Main
- Dimensions: 9 x 8
Dining room
- Features: Ceramic Tiles
- Level: Main
- Dimensions: 12 x 11
Hearth room
- Level: Main
- Dimensions: 17 x 12
Kitchen
- Features: Ceramic Tiles
- Level: Main
- Dimensions: 13 x 10
Laundry
- Features: Ceramic Tiles
- Level: Main
- Dimensions: 8 x 8
Living room
- Level: Main
- Dimensions: 18 x 14
Heating
- Propane
Cooling
- Electric
Appliances
- Included: Built-In Electric Oven
- Laundry: Electric Dryer Hookup, Main Level
Features
- Painted Cabinets, Walk-In Closet(s)
- Flooring: Ceramic Tile, Laminate
- Basement: Crawl Space
- Number of fireplaces: 1
- Fireplace features: Wood Burning
Interior area
- Total structure area: 1,583
- Total interior livable area: 1,583 sqft
- Finished area above ground: 1,583
- Finished area below ground: 0
Property
Parking
- Parking features: Other
Features
- Patio & porch: Deck, Covered, Porch
- Exterior features: Sat Dish Allowed
Lot
- Size: 2.35 Acres
- Features: Acreage, Wooded
Details
- Parcel number: 2430600000007.040
Construction
Type & style
- Home type: SingleFamily
- Architectural style: Other
- Property subtype: Single Family Residence
Materials
- Metal Siding
- Roof: Composition
Condition
- Year built: 1972
Utilities & green energy
- Sewer: Septic Tank
- Water: Rural
Community & neighborhood
Location
- Region: Lane
- Subdivision: None
HOA & financial
HOA
- Has HOA: No
Other
Other facts
- Listing terms: Cash,Conventional
- Ownership: Private
- Road surface type: Gravel
Price history
| Date | Event | Price |
|---|---|---|
| 5/2/2025 | Sold | -- |
Source: | ||
| 4/29/2025 | Pending sale | $140,000$88/sqft |
Source: | ||
| 4/8/2025 | Contingent | $140,000$88/sqft |
Source: | ||
| 3/18/2025 | Listed for sale | $140,000$88/sqft |
Source: | ||
| 3/6/2025 | Contingent | $140,000$88/sqft |
Source: | ||
Public tax history
| Year | Property taxes | Tax assessment |
|---|---|---|
| 2025 | -- | $15,617 -29.3% |
| 2024 | $2,135 -11.8% | $22,103 -8% |
| 2023 | $2,422 +22.5% | $24,012 +27.7% |
Find assessor info on the county website
Neighborhood: 66042
Nearby schools
GreatSchools rating
- 5/10Trojan Elementary SchoolGrades: 1-5Distance: 5.7 mi
- 4/10Osawatomie Middle SchoolGrades: 6-8Distance: 6.5 mi
- 4/10Osawatomie High SchoolGrades: 9-12Distance: 6.2 mi
