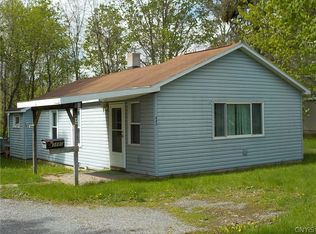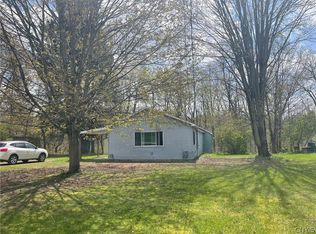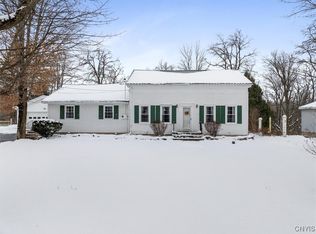You'll be surprised how large this home is! 3 bedrooms - 2 newer full baths. Master bath has a Jacuzzi tub! Living room and dining room with hardwood floors. Large eat-in kitchen with white cabinets, stove, refrigerator, dishwasher, microwave and large walk-in pantry. Laundry hook-up on the first floor! One car garage with breezeway. Brand new roof! Full basement. Private rear yard. Such a nice home with a great location! Its like living in the county with city conveniences....
This property is off market, which means it's not currently listed for sale or rent on Zillow. This may be different from what's available on other websites or public sources.


