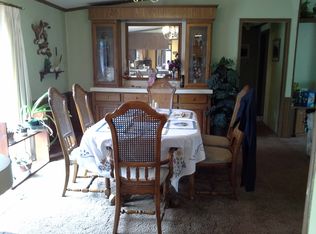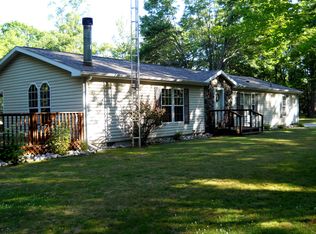Sold for $345,000
$345,000
3876 S Poor Farm Rd, Greenbush, MI 48738
3beds
2,500sqft
Single Family Residence
Built in 1935
36.46 Acres Lot
$361,300 Zestimate®
$138/sqft
$2,158 Estimated rent
Home value
$361,300
$318,000 - $401,000
$2,158/mo
Zestimate® history
Loading...
Owner options
Explore your selling options
What's special
Lovingly cared for and curated by 3 generations of owners, this beautiful home is situated on just under 37 serene acres. In addition to 3 beds and 2 baths, a bonus loft has extra space to use as you wish. The living room and 4-season room offer beautiful views while you relax. The sitting room, just off the kitchen, was formerly used as a formal dining room and could easily be used that way again. Choose one of 4 decks or patios to enjoy views of the meadows, woods and pond, not to mention the gardens around the house. The property is bordered on the northeast by 100 acres protected by the Headwaters Conservancy. Pole barn garage.
This home is a gem in a country setting and radiates relaxation the minute you step out of your car.
Buyer to verify all measurements. Features include a Generac power back-up, outdoor concrete pad wired for a hot tub, greenhouse and garden space.
Trails to three deer blinds.
Sellers are offering a one-year home warranty to buyer(s).
See supplemental information from sellers in the document attachments.
Zillow last checked: 8 hours ago
Listing updated: September 17, 2024 at 09:28pm
Listed by:
Vicki A Dahl 989-255-1588,
Real Estate One of Alpena
Source: WWMLS,MLS#: 201824760
Facts & features
Interior
Bedrooms & bathrooms
- Bedrooms: 3
- Bathrooms: 2
- Full bathrooms: 2
Primary bedroom
- Level: First
Heating
- Electric, Propane, Wood, Wood Stove
Cooling
- Central Air
Appliances
- Included: Water Softener, Washer, Range/Oven, Refrigerator, Microwave, Disposal, Freezer, Dryer
Features
- Ceiling Fan(s)
- Basement: Partial
Interior area
- Total structure area: 2,500
- Total interior livable area: 2,500 sqft
- Finished area above ground: 2,000
Property
Accessibility
- Accessibility features: Accessible Approach with Ramp
Features
- Patio & porch: Deck, Patio/Porch
- Exterior features: Garden
- Waterfront features: Pond
Lot
- Size: 36.46 Acres
- Dimensions: 36.46 acres
Details
- Additional structures: Greenhouse, Pole Building, Shed(s)
- Parcel number: 04002130002401
- Zoning: Forestry Dist
- Other equipment: Automatic Generator
Construction
Type & style
- Home type: SingleFamily
- Architectural style: Ranch
- Property subtype: Single Family Residence
Materials
- Foundation: Basement, Crawl
Condition
- Year built: 1935
Utilities & green energy
- Sewer: Septic Tank
Community & neighborhood
Security
- Security features: Security System
Location
- Region: Greenbush
- Subdivision: T25N R9E
Other
Other facts
- Listing terms: Cash,Conventional Mortgage,FHA,VA Loan
- Ownership: Owner
- Road surface type: Dirt
Price history
| Date | Event | Price |
|---|---|---|
| 8/25/2023 | Sold | $345,000-9.2%$138/sqft |
Source: | ||
| 8/20/2023 | Pending sale | $380,000$152/sqft |
Source: | ||
| 6/23/2023 | Listed for sale | $380,000$152/sqft |
Source: | ||
Public tax history
| Year | Property taxes | Tax assessment |
|---|---|---|
| 2025 | $5,768 +220.7% | $152,500 +3% |
| 2024 | $1,798 +195.1% | $148,000 +31% |
| 2023 | $610 | $113,000 +24.7% |
Find assessor info on the county website
Neighborhood: 48738
Nearby schools
GreatSchools rating
- 5/10Richardson Elementary SchoolGrades: PK-6Distance: 8.6 mi
- 8/10Oscoda Area High SchoolGrades: 7-12Distance: 8.5 mi
Schools provided by the listing agent
- Elementary: Oscoda
- High: Oscoda
Source: WWMLS. This data may not be complete. We recommend contacting the local school district to confirm school assignments for this home.

Get pre-qualified for a loan
At Zillow Home Loans, we can pre-qualify you in as little as 5 minutes with no impact to your credit score.An equal housing lender. NMLS #10287.

