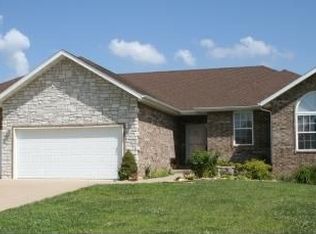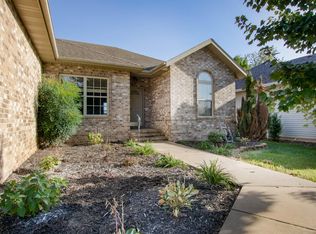Don't miss out on a great home and a great floor plan! This home has a very large living room and a very nice kitchen with custom maple cabinets. The home has new paint and is in excellent condition. The four bedrooms make it a great home for that family that needs more room but at great price. The back yard has a privacy fence and very nice trees for those long hot summer days. The deck is partially covered and a great place to entertain family and friends.
This property is off market, which means it's not currently listed for sale or rent on Zillow. This may be different from what's available on other websites or public sources.

