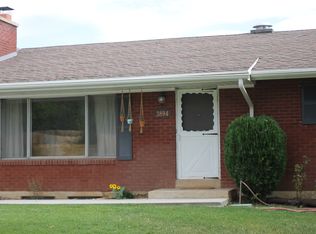**MULTIPLE OFFERS RECEIVED, Highest and best by 7/16/20 by 4PM** Fully remodeled inside and out! West-facing home sits on a huge lot and has a massive patio with built-in lighting making it perfect for summer BBQ's and parties. New paint, new flooring, plantation shutters throughout, 2 gas fireplaces, washer and dryer hookups on each level, 3-tone paint, custom trim, high-efficiency furnace, new water heater, large and open basement family room with surround sound, beautiful mantel and custom built-in shelving and drawers, huge master suite with large walk-in closet, grand master bathroom with separate over-sized soaker tub and shower with seamless glass, amazing tile work and heated floors, large laundry/craft room and an extra deep 2-car garage. Sq. footage per tax data records; Buyer to verify all information.
This property is off market, which means it's not currently listed for sale or rent on Zillow. This may be different from what's available on other websites or public sources.
