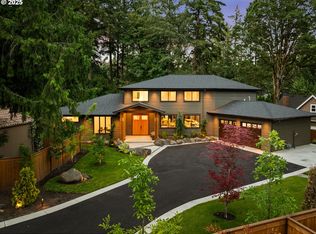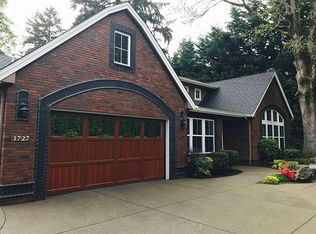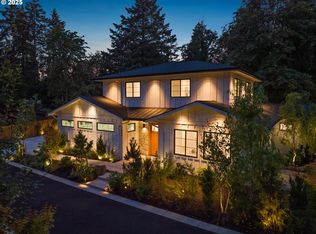Sold
$2,395,000
3876 Lake Grove Ave, Lake Oswego, OR 97035
5beds
4,205sqft
Residential, Single Family Residence
Built in 2024
0.29 Acres Lot
$2,364,300 Zestimate®
$570/sqft
$7,091 Estimated rent
Home value
$2,364,300
$2.22M - $2.53M
$7,091/mo
Zestimate® history
Loading...
Owner options
Explore your selling options
What's special
Stunning new construction 5-bedroom, 3.5-bathroom home in Lake Oswego, offering 4,205 sq. ft. of living space. This property is the first of three situated in a prime location with access to four lake easements. The home features a rare main level living design with 4 bedrooms on the first floor plus spacious office and laundry, soaring vaulted ceilings and large format skylights that bathe the interior with natural light. The kitchen is equipped with a waterfall island, high-quality stainless steel appliances, dual dishwashers, and a spacious pantry. A linear gas fireplace anchors the living area with built-ins on either side, which are complemented by a floating staircase with a glass railing leading to a vaulted upstairs bonus space and second primary suite. Seamless Indoor/Outdoor living with large panel sliding door opening to composite deck with outdoor built-in BBQ, gas linear fire table and large articulating pergola, great for both relaxation and entertainment any time throughout the year. The property is fully fenced, includes a dog run and ample parking on side with grass inlay pavers. Additional features include a three-car garage with contemporary glass garage doors, pre-wired smart home, easy freeway access, and walking proximity to the Lake Grove amenities, restaurants, and cafes. Top Lake Oswego Schools! Inquire for full feature list!
Zillow last checked: 8 hours ago
Listing updated: January 10, 2025 at 08:56am
Listed by:
Matthew Tercek matthew@tercekre.com,
Real Broker,
Kelsey Williams 503-313-2486,
Real Broker
Bought with:
Elysse Ralph, 201250287
Works Real Estate
Source: RMLS (OR),MLS#: 24687734
Facts & features
Interior
Bedrooms & bathrooms
- Bedrooms: 5
- Bathrooms: 4
- Full bathrooms: 3
- Partial bathrooms: 1
- Main level bathrooms: 3
Primary bedroom
- Features: Suite, Vaulted Ceiling, Walkin Closet
- Level: Main
- Area: 361
- Dimensions: 19 x 19
Bedroom 2
- Features: Closet, Wallto Wall Carpet
- Level: Main
- Area: 154
- Dimensions: 14 x 11
Bedroom 3
- Features: Closet, Wallto Wall Carpet
- Level: Main
- Area: 143
- Dimensions: 13 x 11
Bedroom 4
- Level: Main
- Area: 156
- Dimensions: 13 x 12
Dining room
- Features: Sliding Doors
- Level: Main
- Area: 221
- Dimensions: 13 x 17
Family room
- Level: Main
- Area: 196
- Dimensions: 14 x 14
Kitchen
- Features: Builtin Range, Builtin Refrigerator, Dishwasher, Island, Microwave, Pantry, Builtin Oven, Quartz, Vaulted Ceiling
- Level: Main
- Area: 374
- Width: 22
Living room
- Features: Builtin Features, Fireplace Insert
- Level: Main
- Area: 459
- Dimensions: 27 x 17
Heating
- Forced Air
Cooling
- Central Air
Appliances
- Included: Built-In Refrigerator, Convection Oven, Dishwasher, Disposal, Free-Standing Range, Microwave, Range Hood, Stainless Steel Appliance(s), Built-In Range, Built In Oven, Gas Water Heater
- Laundry: Laundry Room
Features
- High Ceilings, Plumbed For Central Vacuum, Quartz, Vaulted Ceiling(s), Closet, Kitchen Island, Pantry, Built-in Features, Suite, Walk-In Closet(s)
- Flooring: Engineered Hardwood, Hardwood, Wall to Wall Carpet, Wood
- Doors: Sliding Doors
- Windows: Double Pane Windows, Vinyl Frames
- Basement: Crawl Space
- Number of fireplaces: 1
- Fireplace features: Gas, Insert
Interior area
- Total structure area: 4,205
- Total interior livable area: 4,205 sqft
Property
Parking
- Total spaces: 3
- Parking features: Driveway, Garage Door Opener, Attached
- Attached garage spaces: 3
- Has uncovered spaces: Yes
Accessibility
- Accessibility features: Garage On Main, Main Floor Bedroom Bath, Natural Lighting, Walkin Shower, Accessibility
Features
- Stories: 2
- Patio & porch: Covered Deck, Deck
- Exterior features: Dog Run, Yard
Lot
- Size: 0.29 Acres
- Features: Flag Lot, Level, Secluded, Sprinkler, SqFt 10000 to 14999
Details
- Parcel number: 05036227
Construction
Type & style
- Home type: SingleFamily
- Architectural style: Custom Style,NW Contemporary
- Property subtype: Residential, Single Family Residence
Materials
- Brick, Cement Siding
- Foundation: Concrete Perimeter
- Roof: Flat,Metal
Condition
- New Construction
- New construction: Yes
- Year built: 2024
Utilities & green energy
- Gas: Gas
- Sewer: Public Sewer
- Water: Public
- Utilities for property: Cable Connected
Community & neighborhood
Security
- Security features: Security Lights
Location
- Region: Lake Oswego
Other
Other facts
- Listing terms: Cash,Conventional
- Road surface type: Paved
Price history
| Date | Event | Price |
|---|---|---|
| 1/10/2025 | Sold | $2,395,000$570/sqft |
Source: | ||
| 12/13/2024 | Pending sale | $2,395,000$570/sqft |
Source: | ||
| 11/21/2024 | Listed for sale | $2,395,000$570/sqft |
Source: | ||
Public tax history
| Year | Property taxes | Tax assessment |
|---|---|---|
| 2024 | $20,850 +501.2% | $1,082,951 +501% |
| 2023 | $3,468 +3.1% | $180,190 +3% |
| 2022 | $3,365 +8.3% | $174,942 +3% |
Find assessor info on the county website
Neighborhood: Lake Grove
Nearby schools
GreatSchools rating
- 6/10Lake Grove Elementary SchoolGrades: K-5Distance: 1 mi
- 6/10Lake Oswego Junior High SchoolGrades: 6-8Distance: 1.2 mi
- 10/10Lake Oswego Senior High SchoolGrades: 9-12Distance: 1.3 mi
Schools provided by the listing agent
- Elementary: Lake Grove
- Middle: Lake Oswego
- High: Lake Oswego
Source: RMLS (OR). This data may not be complete. We recommend contacting the local school district to confirm school assignments for this home.
Get a cash offer in 3 minutes
Find out how much your home could sell for in as little as 3 minutes with a no-obligation cash offer.
Estimated market value
$2,364,300
Get a cash offer in 3 minutes
Find out how much your home could sell for in as little as 3 minutes with a no-obligation cash offer.
Estimated market value
$2,364,300


