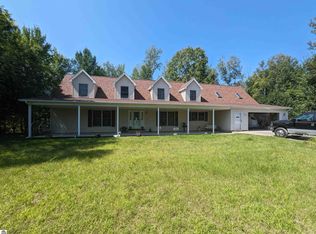Executive style home in Northeastern Michigan with so much to offer. This home was custom built in 1999 with 2x6 construction and quality throughout. There are so many extras features this home is top of the line. Some of the extras are Michigan red oak hardwood floors, heated ceramic floors in kitchen and baths, walk-in closet, heated 16 x 24 three season room with wrap around deck, formal dining room, heated workshop off garage, 10x60 covered porch, fenced dog run and much, much more. All of the rooms in the home are very spacious for comfortable living. This is a very quality home looking for a new owner to love it as much as the current owner has.
This property is off market, which means it's not currently listed for sale or rent on Zillow. This may be different from what's available on other websites or public sources.

