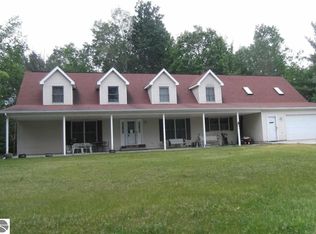Sold for $300,000
$300,000
3876 Hottis Rd, Whittemore, MI 48770
4beds
3,900sqft
Single Family Residence, Modular
Built in 1999
13.05 Acres Lot
$-- Zestimate®
$77/sqft
$2,392 Estimated rent
Home value
Not available
Estimated sales range
Not available
$2,392/mo
Zestimate® history
Loading...
Owner options
Explore your selling options
What's special
This home offers a spacious layout in a beautifully wooded 13 acre setting! Located not far from M-65, this 2 story home with a welcoming covered front patio features a main level primary bedroom w/ private bathroom and huge walk-in closet room, kitchen/eating/living area w/ doorwall leading out to the large enclosed sunroom overlooking the wooded back yard, formal dining room, spacious laundry room w/ full bath, and parlor/living room. The upper level is a clean slate for potential extra bedrooms, more living/entertaining space, closed off room over the garage, and a full bathroom. Other features include a huge back deck, many trails throughout the wooded property, attached heated 2 car garage w/ extra room for mechanicals/storage/etc, red oak hardwood floors, Generac system, & a new roof in 2021! A fantastic opportunity for space & seclusion!
Zillow last checked: 8 hours ago
Listing updated: March 05, 2024 at 05:16am
Listed by:
MARY DURUSSEL 989-942-0710,
ARENAC REALTY CO., PETE STANLEY & ASSOCIATES 989-876-8171,
JOHN STANLEY 989-820-7566,
ARENAC REALTY CO., PETE STANLEY & ASSOCIATES
Bought with:
Non Member Office
NON-MLS MEMBER OFFICE
Source: NGLRMLS,MLS#: 1915145
Facts & features
Interior
Bedrooms & bathrooms
- Bedrooms: 4
- Bathrooms: 2
- Full bathrooms: 2
- Main level bathrooms: 2
- Main level bedrooms: 1
Primary bedroom
- Level: Main
- Area: 182
- Dimensions: 14 x 13
Bedroom 2
- Level: Upper
- Area: 255
- Dimensions: 17 x 15
Bedroom 3
- Level: Upper
- Area: 340
- Dimensions: 17 x 20
Bedroom 4
- Level: Upper
- Area: 412.5
- Dimensions: 16.5 x 25
Primary bathroom
- Features: Private
Dining room
- Level: Main
- Area: 162.5
- Dimensions: 12.5 x 13
Family room
- Level: Main
- Area: 221
- Dimensions: 13 x 17
Kitchen
- Level: Main
- Area: 171
- Dimensions: 9 x 19
Living room
- Level: Main
- Area: 195
- Dimensions: 15 x 13
Heating
- Hot Water, Baseboard, Propane
Appliances
- Included: Refrigerator, Oven/Range, Dishwasher, Microwave, Washer, Dryer
- Laundry: Main Level
Features
- Entrance Foyer, Solarium/Sun Room, Mud Room, Drywall
- Windows: Skylight(s)
- Basement: Crawl Space,Exterior Entry
- Has fireplace: Yes
- Fireplace features: Gas
Interior area
- Total structure area: 3,900
- Total interior livable area: 3,900 sqft
- Finished area above ground: 3,900
- Finished area below ground: 0
Property
Parking
- Total spaces: 2
- Parking features: Attached, Garage Door Opener, Heated Garage, Finished Rooms, Concrete Floors, Concrete, Gravel
- Attached garage spaces: 2
Accessibility
- Accessibility features: None
Features
- Levels: Two
- Stories: 2
- Patio & porch: Deck, Covered
- Waterfront features: None
Lot
- Size: 13.05 Acres
- Dimensions: 216 x 2644
- Features: Wooded, Metes and Bounds
Details
- Additional structures: None
- Parcel number: 04003230000260
- Zoning description: Residential
- Other equipment: Dish TV
Construction
Type & style
- Home type: SingleFamily
- Property subtype: Single Family Residence, Modular
Materials
- Vinyl Siding
- Roof: Asphalt
Condition
- New construction: No
- Year built: 1999
Utilities & green energy
- Sewer: Private Sewer
- Water: Private
Community & neighborhood
Community
- Community features: None
Location
- Region: Whittemore
- Subdivision: N/A
HOA & financial
HOA
- Services included: None
Other
Other facts
- Listing agreement: Exclusive Right Sell
- Price range: $300K - $300K
- Listing terms: Conventional,Cash
- Ownership type: Private Owner
- Road surface type: Gravel
Price history
| Date | Event | Price |
|---|---|---|
| 3/4/2024 | Sold | $300,000-4.7%$77/sqft |
Source: | ||
| 2/23/2024 | Pending sale | $314,900$81/sqft |
Source: | ||
| 11/15/2023 | Price change | $314,900-3.1%$81/sqft |
Source: | ||
| 8/31/2023 | Listed for sale | $324,900+20.3%$83/sqft |
Source: | ||
| 10/1/2021 | Listing removed | $270,000$69/sqft |
Source: | ||
Public tax history
| Year | Property taxes | Tax assessment |
|---|---|---|
| 2017 | -- | -- |
| 2016 | -- | -- |
| 2015 | -- | $122,700 -6.1% |
Find assessor info on the county website
Neighborhood: 48770
Nearby schools
GreatSchools rating
- 4/10Whittemore-Prescott Area Middle SchoolGrades: K-6Distance: 4.5 mi
- 3/10Whittemore-Prescott Area H.S.Grades: 7-12Distance: 4.5 mi
Schools provided by the listing agent
- District: Whittemore-Prescott Area Schools
Source: NGLRMLS. This data may not be complete. We recommend contacting the local school district to confirm school assignments for this home.
Get pre-qualified for a loan
At Zillow Home Loans, we can pre-qualify you in as little as 5 minutes with no impact to your credit score.An equal housing lender. NMLS #10287.
