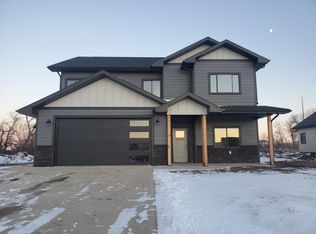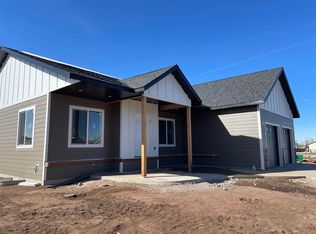Sold for $545,000
$545,000
3876 E Beartooth Loop, Spearfish, SD 57783
5beds
2,860sqft
Site Built
Built in 2023
8,712 Square Feet Lot
$550,100 Zestimate®
$191/sqft
$3,588 Estimated rent
Home value
$550,100
Estimated sales range
Not available
$3,588/mo
Zestimate® history
Loading...
Owner options
Explore your selling options
What's special
For more information, please contact listing agent Heath Gran 605-209-2052 with Great Peaks Realty. This stunning 5-bedroom home offers an abundance of space for every member of the family. With its modern design and details throughout, you'll find comfort and elegance at every turn. Enjoy the spacious kitchen, open livingroom and the master bedroom retreat of this home. Don't miss the opportunity to make this your forever home. Call today for a private showing.
Zillow last checked: 8 hours ago
Listing updated: June 11, 2025 at 09:51am
Listed by:
Heath Gran,
Great Peaks Realty
Bought with:
Karson Klein
Landmark Realty & Development
Source: Mount Rushmore Area AOR,MLS#: 82428
Facts & features
Interior
Bedrooms & bathrooms
- Bedrooms: 5
- Bathrooms: 3
- Full bathrooms: 3
- Main level bathrooms: 1
- Main level bedrooms: 1
Primary bedroom
- Description: WIC
- Level: Upper
- Area: 210
- Dimensions: 14 x 15
Bedroom 2
- Level: Upper
- Area: 90
- Dimensions: 9 x 10
Bedroom 3
- Level: Main
- Area: 80
- Dimensions: 8 x 10
Bedroom 4
- Level: Basement
- Area: 90
- Dimensions: 9 x 10
Dining room
- Level: Main
- Area: 225
- Dimensions: 15 x 15
Kitchen
- Level: Main
- Dimensions: 8 x 15
Living room
- Level: Main
- Area: 225
- Dimensions: 15 x 15
Heating
- Natural Gas, Forced Air
Cooling
- Refrig. C/Air
Appliances
- Included: Dishwasher, Refrigerator, Electric Range Oven, Microwave
- Laundry: Main Level
Features
- Walk-In Closet(s), Ceiling Fan(s), Mud Room
- Flooring: Carpet, Tile, Vinyl
- Basement: Full,Finished
- Number of fireplaces: 1
- Fireplace features: None
Interior area
- Total structure area: 2,860
- Total interior livable area: 2,860 sqft
Property
Parking
- Total spaces: 2
- Parking features: Two Car, Attached, Garage Door Opener
- Attached garage spaces: 2
Features
- Levels: Two Story
- Stories: 2
- Patio & porch: Porch Covered, Covered Deck
- Has view: Yes
Lot
- Size: 8,712 sqft
- Features: Few Trees, View
Construction
Type & style
- Home type: SingleFamily
- Property subtype: Site Built
Materials
- Frame
- Roof: Composition
Condition
- Year built: 2023
Community & neighborhood
Security
- Security features: Smoke Detector(s)
Location
- Region: Spearfish
- Subdivision: The Reserve On Higgins Creek
Other
Other facts
- Listing terms: Cash,New Loan
- Road surface type: Paved
Price history
| Date | Event | Price |
|---|---|---|
| 6/11/2025 | Sold | $545,000-4.2%$191/sqft |
Source: | ||
| 5/6/2025 | Contingent | $569,000$199/sqft |
Source: | ||
| 4/8/2025 | Price change | $569,000-1.7%$199/sqft |
Source: | ||
| 2/28/2025 | Price change | $579,000-1.7%$202/sqft |
Source: | ||
| 1/17/2025 | Price change | $589,000-1.7%$206/sqft |
Source: | ||
Public tax history
Tax history is unavailable.
Neighborhood: 57783
Nearby schools
GreatSchools rating
- 8/10Creekside Elementary - 07Grades: 3-5Distance: 1.7 mi
- 6/10Spearfish Middle School - 05Grades: 6-8Distance: 2.1 mi
- 5/10Spearfish High School - 01Grades: 9-12Distance: 2 mi
Get pre-qualified for a loan
At Zillow Home Loans, we can pre-qualify you in as little as 5 minutes with no impact to your credit score.An equal housing lender. NMLS #10287.

