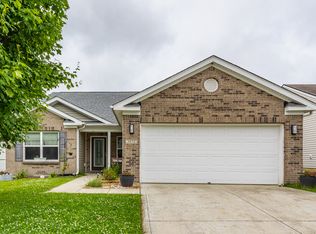Sold
$325,000
3876 Dusty Sands Rd, Whitestown, IN 46075
3beds
2,141sqft
Residential, Single Family Residence
Built in 2010
6,098.4 Square Feet Lot
$326,300 Zestimate®
$152/sqft
$2,143 Estimated rent
Home value
$326,300
$310,000 - $343,000
$2,143/mo
Zestimate® history
Loading...
Owner options
Explore your selling options
What's special
Welcome to your dream home in the sought-after Walker Farms in Whitestown, IN! This beautiful 3 bed, 2.5 bath home offers everything for comfortable & stylish living. Greeting you upon entry are gorgeous blond bamboo floors. The natural light in the 2-story great room makes it the perfect spot to unwind complete w wood-burning fireplace. The open concept design flows seamlessly into the spacious dining room & updated kitch w a beautiful granite countertops, tile backsplash, & custom cabinets. Upstairs, you'll find the 3 bedrooms, incl the luxurious primary suite w a remodeled, luxury bathroom & large walk-in closet. Outside, you'll love the peaceful oasis w a fire pit on the paver patio. This warm & wonderful home is truly one-of-a-kind!
Zillow last checked: 8 hours ago
Listing updated: May 23, 2023 at 10:53am
Listing Provided by:
Alex Montagano 219-508-9520,
eXp Realty, LLC,
Sara Berry 219-743-2272,
eXp Realty, LLC
Bought with:
Priscilla Hetrick
Legacy Land & Homes of Indiana
Source: MIBOR as distributed by MLS GRID,MLS#: 21916150
Facts & features
Interior
Bedrooms & bathrooms
- Bedrooms: 3
- Bathrooms: 3
- Full bathrooms: 2
- 1/2 bathrooms: 1
- Main level bathrooms: 1
Primary bedroom
- Level: Upper
- Area: 195 Square Feet
- Dimensions: 15x13
Bedroom 2
- Level: Upper
- Area: 132 Square Feet
- Dimensions: 12x11
Bedroom 3
- Level: Upper
- Area: 80 Square Feet
- Dimensions: 10x8
Other
- Features: Hardwood
- Level: Main
- Area: 30 Square Feet
- Dimensions: 6x5
Dining room
- Features: Hardwood
- Level: Main
- Area: 156 Square Feet
- Dimensions: 13x12
Great room
- Features: Hardwood
- Level: Main
- Area: 240 Square Feet
- Dimensions: 16x15
Kitchen
- Features: Hardwood
- Level: Main
- Area: 120 Square Feet
- Dimensions: 12x10
Heating
- Electric, Forced Air
Cooling
- Has cooling: Yes
Appliances
- Included: Dishwasher, Dryer, Electric Water Heater, Disposal, Microwave, Electric Oven, Refrigerator, Water Heater, Water Purifier
- Laundry: Main Level
Features
- Hardwood Floors, Pantry, Smart Thermostat, Walk-In Closet(s)
- Flooring: Hardwood
- Windows: Screens
- Has basement: No
- Number of fireplaces: 1
- Fireplace features: Great Room, Masonry, Wood Burning
Interior area
- Total structure area: 2,141
- Total interior livable area: 2,141 sqft
- Finished area below ground: 0
Property
Parking
- Total spaces: 2
- Parking features: Attached, Concrete, Garage Door Opener
- Attached garage spaces: 2
- Details: Garage Parking Other(Keyless Entry)
Features
- Levels: Two
- Stories: 2
- Patio & porch: Covered, Patio
- Exterior features: Sprinkler System
Lot
- Size: 6,098 sqft
- Features: Fence Full Rear, Sidewalks, Street Lights
Details
- Parcel number: 060819000004120019
Construction
Type & style
- Home type: SingleFamily
- Property subtype: Residential, Single Family Residence
Materials
- Vinyl With Brick
- Foundation: Slab
Condition
- New construction: No
- Year built: 2010
Utilities & green energy
- Water: Municipal/City
Community & neighborhood
Community
- Community features: Park, Playground, Sidewalks, Street Lights
Location
- Region: Whitestown
- Subdivision: Walker Farms
HOA & financial
HOA
- Has HOA: Yes
- HOA fee: $215 semi-annually
- Services included: Association Home Owners, Entrance Common, Maintenance, Nature Area, ParkPlayground, Snow Removal
- Association phone: 317-682-0571
Price history
| Date | Event | Price |
|---|---|---|
| 5/23/2023 | Sold | $325,000$152/sqft |
Source: | ||
| 4/24/2023 | Pending sale | $325,000$152/sqft |
Source: | ||
| 4/20/2023 | Listed for sale | $325,000+74.7%$152/sqft |
Source: | ||
| 5/15/2017 | Sold | $186,000-0.5%$87/sqft |
Source: | ||
| 4/7/2017 | Listed for sale | $187,000+10.1%$87/sqft |
Source: CENTURY 21 Scheetz #21475312 Report a problem | ||
Public tax history
| Year | Property taxes | Tax assessment |
|---|---|---|
| 2024 | $3,221 +6.8% | $314,400 +13.9% |
| 2023 | $3,015 +25.6% | $276,100 +12.3% |
| 2022 | $2,400 +3.9% | $245,900 +17% |
Find assessor info on the county website
Neighborhood: 46075
Nearby schools
GreatSchools rating
- 6/10Perry Worth Elementary SchoolGrades: K-5Distance: 2.4 mi
- 5/10Lebanon Middle SchoolGrades: 6-8Distance: 7.8 mi
- 9/10Lebanon Senior High SchoolGrades: 9-12Distance: 7.9 mi
Schools provided by the listing agent
- Elementary: Perry Worth Elementary School
- Middle: Lebanon Middle School
- High: Lebanon Senior High School
Source: MIBOR as distributed by MLS GRID. This data may not be complete. We recommend contacting the local school district to confirm school assignments for this home.
Get a cash offer in 3 minutes
Find out how much your home could sell for in as little as 3 minutes with a no-obligation cash offer.
Estimated market value
$326,300
