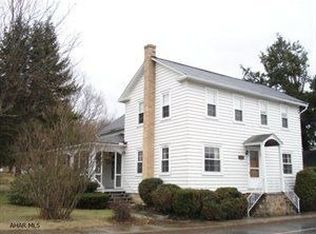Sold for $215,000
$215,000
3876 Cortland Rd, New Paris, PA 15554
3beds
1,704sqft
Single Family Residence
Built in 1860
0.81 Acres Lot
$216,600 Zestimate®
$126/sqft
$1,419 Estimated rent
Home value
$216,600
Estimated sales range
Not available
$1,419/mo
Zestimate® history
Loading...
Owner options
Explore your selling options
What's special
Are you looking for a home in the Chestnut Ridge School District? Come take a look at this move-in ready home. Featuring 4 bedrooms and 2 full bathrooms, this home has some nice upgrades. The full bathroom/laundry room on the main level features a ceramic tile shower and ceramic tile flooring. New luxury vinyl plank flooring was installed in the bedrooms and the walls are primed and ready for the paint color of your choice. The spacious kitchen has ceramic tile flooring and an eat-in area that will hold a large dining table. The tall bay windows and crown molding in the living room provide classic charm to the house. With 3 mini-split heat pumps and a oil hot water heat, you will have a choice of heating options. The gently sloping back yard has plenty of room for a garden or outdoor recreation or entertaining. With a detached one-car garage and two storage buildings, this property has plenty to offer. Come take a look, it may be just what you've been looking for. Square footage and acreage were taken from public records; buyer to verify.
Zillow last checked: 8 hours ago
Listing updated: June 13, 2025 at 11:24am
Listed by:
Brian Imgrund 814-623-8622,
Howard Hanna Bardell Realty
Bought with:
NON MEMBER, 0225194075
Non Subscribing Office
Source: Bright MLS,MLS#: PABD2002246
Facts & features
Interior
Bedrooms & bathrooms
- Bedrooms: 3
- Bathrooms: 2
- Full bathrooms: 2
- Main level bathrooms: 1
Bedroom 1
- Features: Flooring - Luxury Vinyl Plank
- Level: Upper
Bedroom 2
- Features: Flooring - Luxury Vinyl Plank
- Level: Upper
Bedroom 3
- Features: Flooring - Luxury Vinyl Plank
- Level: Upper
Bedroom 4
- Features: Flooring - Luxury Vinyl Plank
- Level: Upper
Bathroom 1
- Features: Flooring - Ceramic Tile
- Level: Upper
Bathroom 1
- Features: Flooring - Ceramic Tile
- Level: Main
Bonus room
- Features: Flooring - Luxury Vinyl Plank
- Level: Main
Kitchen
- Features: Dining Area, Flooring - Ceramic Tile
- Level: Main
Living room
- Features: Crown Molding, Lighting - LED, Flooring - Luxury Vinyl Plank
- Level: Main
Heating
- Radiator, Heat Pump, Electric, Oil
Cooling
- Ceiling Fan(s), Ductless, Electric
Appliances
- Included: Dishwasher, Oven/Range - Electric, Refrigerator, Washer/Dryer Stacked, Electric Water Heater
- Laundry: Main Level
Features
- Attic, Bathroom - Walk-In Shower, Bathroom - Tub Shower, Ceiling Fan(s), Combination Kitchen/Dining, Crown Molding, Dining Area, Eat-in Kitchen, Kitchen - Table Space, Wainscotting
- Basement: Partial,Exterior Entry,Sump Pump,Unfinished
- Has fireplace: No
Interior area
- Total structure area: 1,704
- Total interior livable area: 1,704 sqft
- Finished area above ground: 1,704
Property
Parking
- Total spaces: 7
- Parking features: Garage Faces Front, Detached, Driveway, Off Street
- Garage spaces: 1
- Uncovered spaces: 6
Accessibility
- Accessibility features: None
Features
- Levels: Two
- Stories: 2
- Exterior features: Lighting, Rain Gutters, Sidewalks
- Pool features: None
Lot
- Size: 0.81 Acres
- Features: Cleared, Front Yard, Level, Rear Yard, Year Round Access
Details
- Additional structures: Above Grade, Outbuilding
- Parcel number: C.07E.03035
- Zoning: NONE
- Special conditions: Standard
Construction
Type & style
- Home type: SingleFamily
- Architectural style: Traditional
- Property subtype: Single Family Residence
Materials
- Vinyl Siding
- Foundation: Block, Stone
- Roof: Metal
Condition
- New construction: No
- Year built: 1860
Utilities & green energy
- Sewer: Public Sewer
- Water: Well
Community & neighborhood
Location
- Region: New Paris
- Subdivision: None Available
- Municipality: NEW PARIS BORO
Other
Other facts
- Listing agreement: Exclusive Right To Sell
- Listing terms: Cash,Conventional
- Ownership: Fee Simple
Price history
| Date | Event | Price |
|---|---|---|
| 6/13/2025 | Sold | $215,000-6.5%$126/sqft |
Source: | ||
| 5/5/2025 | Pending sale | $229,900+6.9%$135/sqft |
Source: | ||
| 2/13/2025 | Price change | $215,000-2.3%$126/sqft |
Source: | ||
| 12/9/2024 | Price change | $220,000-4.3%$129/sqft |
Source: | ||
| 10/15/2024 | Listed for sale | $229,900$135/sqft |
Source: | ||
Public tax history
Tax history is unavailable.
Neighborhood: 15554
Nearby schools
GreatSchools rating
- 6/10Chestnut Ridge Middle SchoolGrades: 3-7Distance: 3.7 mi
- 7/10Chestnut Ridge Senior High SchoolGrades: 8-12Distance: 4.2 mi
- NAChestnut Ridge Central El SchoolGrades: PK-2Distance: 4.2 mi
Schools provided by the listing agent
- District: Chestnut Ridge
Source: Bright MLS. This data may not be complete. We recommend contacting the local school district to confirm school assignments for this home.

Get pre-qualified for a loan
At Zillow Home Loans, we can pre-qualify you in as little as 5 minutes with no impact to your credit score.An equal housing lender. NMLS #10287.
