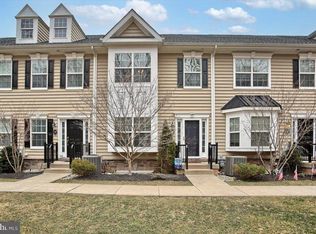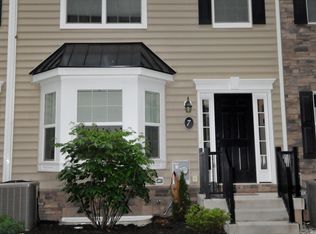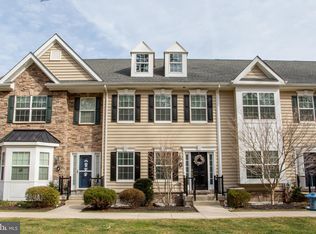Sold for $389,500
$389,500
3876 Cephas Child Rd Unit 11, Doylestown, PA 18902
2beds
1,650sqft
Townhouse
Built in 2013
1,000 Square Feet Lot
$418,100 Zestimate®
$236/sqft
$2,636 Estimated rent
Home value
$418,100
$397,000 - $439,000
$2,636/mo
Zestimate® history
Loading...
Owner options
Explore your selling options
What's special
Welcome to easy living in this upgraded townhome in the sought after Carriage Hill development. Just a few minutes from Doylestown and local restaurants and shops and one of the best locations in the development! Extremely private front entrance, which borders wooded land and offers plenty of shade in the front yard. Convenient parking lot is just a few steps away from your new home. Upon entering, you will immediately feel the open concept of the home due to the higher ceilings, recessed lighting, and ample natural light. Modern darker hardwood flooring throughout the main floor. Gas fireplace will keep you warm on those colder winter nights. Kitchen offers 42 inch cabinets, granite counters, center island, pantry storage, a brand new Bosch dishwasher, and a tiled backsplash. Sliding door off the dining area provides access to your deck and paver patio which offers a great space for entertaining and relaxing. Upstairs offers two large bedrooms with oversized walk-in closets. The primary bedroom has a tray ceiling, double vanity bathroom, and tiled shower. Finished basement offers additional space for a home office, workout room, TV/movie room, play area, and more. This one is not going to last long, so schedule your private showing today!
Zillow last checked: 8 hours ago
Listing updated: September 30, 2023 at 02:57am
Listed by:
Michael Dalmati 267-347-2821,
Realty One Group Supreme
Bought with:
Jason Freedman, 2075908
RE/MAX Properties - Newtown
Source: Bright MLS,MLS#: PABU2055388
Facts & features
Interior
Bedrooms & bathrooms
- Bedrooms: 2
- Bathrooms: 3
- Full bathrooms: 2
- 1/2 bathrooms: 1
- Main level bathrooms: 1
Basement
- Area: 600
Heating
- Forced Air, Programmable Thermostat, Natural Gas
Cooling
- Central Air, Electric
Appliances
- Included: Dishwasher, Energy Efficient Appliances, Ice Maker, Refrigerator, Cooktop, Washer, Water Heater, Gas Water Heater
Features
- Ceiling Fan(s), Combination Kitchen/Dining, Crown Molding, Family Room Off Kitchen, Open Floorplan, Pantry, Primary Bath(s), Recessed Lighting, Bathroom - Stall Shower, Bathroom - Tub Shower, Walk-In Closet(s)
- Flooring: Carpet, Wood
- Windows: Window Treatments
- Basement: Concrete,Sump Pump,Windows,Exterior Entry,Interior Entry,Heated,Finished
- Has fireplace: No
Interior area
- Total structure area: 1,800
- Total interior livable area: 1,650 sqft
- Finished area above ground: 1,200
- Finished area below ground: 450
Property
Parking
- Parking features: Parking Lot
Accessibility
- Accessibility features: None
Features
- Levels: Two
- Stories: 2
- Patio & porch: Deck, Patio
- Exterior features: Sidewalks, Street Lights
- Pool features: None
Lot
- Size: 1,000 sqft
Details
- Additional structures: Above Grade, Below Grade
- Additional parcels included: Lot size was not available in Public Records. The listing agent estimated 1000 SF.
- Parcel number: 34008421
- Zoning: R1A
- Special conditions: Standard
Construction
Type & style
- Home type: Townhouse
- Architectural style: Colonial
- Property subtype: Townhouse
Materials
- Frame
- Foundation: Concrete Perimeter
- Roof: Architectural Shingle
Condition
- Very Good
- New construction: No
- Year built: 2013
Utilities & green energy
- Electric: 200+ Amp Service
- Sewer: Public Sewer
- Water: Public
- Utilities for property: Cable Connected, Phone, Propane, Underground Utilities, Fiber Optic, Cable
Community & neighborhood
Security
- Security features: Fire Sprinkler System
Location
- Region: Doylestown
- Subdivision: Carriage Hill
- Municipality: PLUMSTEAD TWP
HOA & financial
HOA
- Has HOA: Yes
- HOA fee: $215 monthly
- Services included: Common Area Maintenance, Insurance, Maintenance Grounds, Management, Reserve Funds, Snow Removal, Trash
- Association name: THE OVERLOOK AT CARRIAGE HILL
Other
Other facts
- Listing agreement: Exclusive Right To Sell
- Listing terms: Cash,Conventional,VA Loan,FHA
- Ownership: Fee Simple
Price history
| Date | Event | Price |
|---|---|---|
| 9/29/2023 | Sold | $389,500$236/sqft |
Source: | ||
| 8/18/2023 | Pending sale | $389,500$236/sqft |
Source: | ||
| 8/17/2023 | Listed for sale | $389,500+31.1%$236/sqft |
Source: | ||
| 7/16/2020 | Sold | $297,000-1%$180/sqft |
Source: | ||
| 6/12/2020 | Pending sale | $300,000$182/sqft |
Source: Long & Foster Real Estate, Inc. #PABU495074 Report a problem | ||
Public tax history
Tax history is unavailable.
Neighborhood: 18902
Nearby schools
GreatSchools rating
- 8/10Groveland El SchoolGrades: K-6Distance: 1.4 mi
- 8/10Tohickon Middle SchoolGrades: 7-9Distance: 1.5 mi
- 10/10Central Bucks High School-WestGrades: 10-12Distance: 2.5 mi
Schools provided by the listing agent
- District: Central Bucks
Source: Bright MLS. This data may not be complete. We recommend contacting the local school district to confirm school assignments for this home.
Get a cash offer in 3 minutes
Find out how much your home could sell for in as little as 3 minutes with a no-obligation cash offer.
Estimated market value$418,100
Get a cash offer in 3 minutes
Find out how much your home could sell for in as little as 3 minutes with a no-obligation cash offer.
Estimated market value
$418,100


