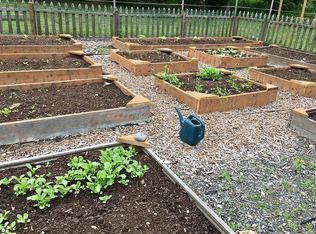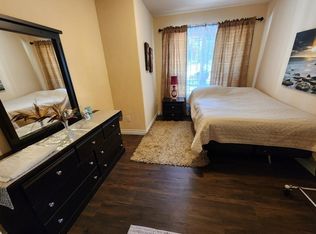Private newer home on 9.7 acres with detached 4 bay 48 by 40 shop. Paved drive from Aldergrove leads you to this beautifully maintained home with tasteful floor plan. Features include a covered front porch,large deck and huge master bedroom,. Light filled living, family, office, and dining room. Plenty of space with a 3 car garage and bonus room. Keep warm with both propane and pellet fireplaces. Enjoy rural living Pacific Northwest style.
This property is off market, which means it's not currently listed for sale or rent on Zillow. This may be different from what's available on other websites or public sources.


