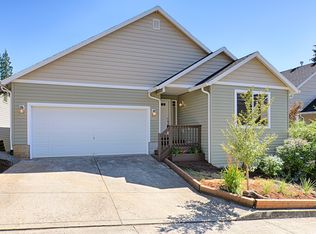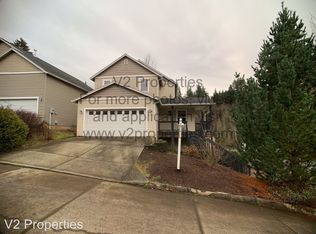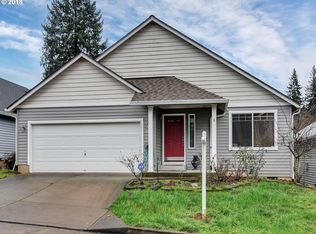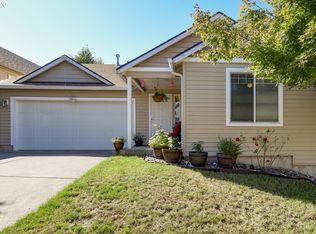Sold
$479,950
38751 Dubarko Rd, Sandy, OR 97055
3beds
1,824sqft
Residential, Single Family Residence
Built in 2005
-- sqft lot
$481,900 Zestimate®
$263/sqft
$2,685 Estimated rent
Home value
$481,900
$453,000 - $511,000
$2,685/mo
Zestimate® history
Loading...
Owner options
Explore your selling options
What's special
Welcome home! This home looks and feels like new! 1824SF, 3 bedrooms, 2.1 bathrooms, fresh paint, central vac, soaring ceilings and luxury vinyl plank flooring throughout. Primary suite with walk-in closet, tiled shower and deck access. Kitchen with quartz countertops, stainless steel appliances, tile backsplash, island, convection oven with gas cooktop. Trex deck spanning length of home, Malarkey 50-year roof installed 2021. Close to shopping, parks and trails!
Zillow last checked: 8 hours ago
Listing updated: November 08, 2025 at 09:00pm
Listed by:
Jessie Jones 971-645-6067,
John L. Scott Sandy
Bought with:
Joe Kellogg, 201219465
eXp Realty LLC
Source: RMLS (OR),MLS#: 592937612
Facts & features
Interior
Bedrooms & bathrooms
- Bedrooms: 3
- Bathrooms: 3
- Full bathrooms: 2
- Partial bathrooms: 1
- Main level bathrooms: 2
Primary bedroom
- Features: Builtin Features, Ceiling Fan, Deck, Sliding Doors, Shower, Suite, Vaulted Ceiling, Vinyl Floor, Walkin Closet
- Level: Main
Bedroom 2
- Features: Ceiling Fan, Double Closet, Vinyl Floor
- Level: Lower
Bedroom 3
- Features: Ceiling Fan, Closet, Vinyl Floor
- Level: Lower
Dining room
- Features: Deck, Fireplace, Sliding Doors, Vaulted Ceiling, Vinyl Floor
- Level: Main
Family room
- Features: Ceiling Fan, Vinyl Floor
- Level: Lower
Kitchen
- Features: Dishwasher, Disposal, Gas Appliances, Microwave, Convection Oven, Quartz, Vaulted Ceiling, Vinyl Floor
- Level: Main
Living room
- Features: Ceiling Fan, Fireplace, Vaulted Ceiling, Vinyl Floor
- Level: Main
Heating
- Forced Air, Fireplace(s)
Cooling
- Central Air
Appliances
- Included: Convection Oven, Dishwasher, Disposal, Gas Appliances, Microwave, Stainless Steel Appliance(s), Gas Water Heater
- Laundry: Laundry Room
Features
- Ceiling Fan(s), Central Vacuum, High Ceilings, Vaulted Ceiling(s), Double Closet, Closet, Quartz, Built-in Features, Shower, Suite, Walk-In Closet(s), Kitchen Island
- Flooring: Vinyl
- Doors: Sliding Doors
- Windows: Vinyl Frames
- Basement: Daylight
- Number of fireplaces: 2
- Fireplace features: Gas
Interior area
- Total structure area: 1,824
- Total interior livable area: 1,824 sqft
Property
Parking
- Total spaces: 2
- Parking features: Driveway, On Street, Garage Door Opener, Attached
- Attached garage spaces: 2
- Has uncovered spaces: Yes
Features
- Stories: 2
- Patio & porch: Covered Deck, Deck, Patio, Porch
- Has view: Yes
- View description: Trees/Woods
Lot
- Features: SqFt 3000 to 4999
Details
- Parcel number: 05008419
Construction
Type & style
- Home type: SingleFamily
- Architectural style: Daylight Ranch
- Property subtype: Residential, Single Family Residence
Materials
- Vinyl Siding
- Foundation: Concrete Perimeter
- Roof: Composition
Condition
- Approximately
- New construction: No
- Year built: 2005
Utilities & green energy
- Gas: Gas
- Sewer: Public Sewer
- Water: Public
- Utilities for property: Other Internet Service
Community & neighborhood
Security
- Security features: Security System
Location
- Region: Sandy
Other
Other facts
- Listing terms: Conventional,FHA,VA Loan
- Road surface type: Paved
Price history
| Date | Event | Price |
|---|---|---|
| 4/16/2025 | Sold | $479,950$263/sqft |
Source: | ||
| 3/27/2025 | Pending sale | $479,950$263/sqft |
Source: | ||
| 3/15/2025 | Listed for sale | $479,950+110.1%$263/sqft |
Source: | ||
| 9/21/2005 | Sold | $228,448$125/sqft |
Source: Public Record Report a problem | ||
Public tax history
| Year | Property taxes | Tax assessment |
|---|---|---|
| 2024 | $4,192 +2.7% | $247,635 +3% |
| 2023 | $4,082 +2.8% | $240,423 +3% |
| 2022 | $3,971 +3.6% | $233,421 +3% |
Find assessor info on the county website
Neighborhood: 97055
Nearby schools
GreatSchools rating
- 7/10Sandy Grade SchoolGrades: K-5Distance: 0.6 mi
- 7/10Boring Middle SchoolGrades: 6-8Distance: 6.3 mi
- 5/10Sandy High SchoolGrades: 9-12Distance: 1.3 mi
Schools provided by the listing agent
- Elementary: Sandy
- Middle: Boring
- High: Sandy
Source: RMLS (OR). This data may not be complete. We recommend contacting the local school district to confirm school assignments for this home.
Get a cash offer in 3 minutes
Find out how much your home could sell for in as little as 3 minutes with a no-obligation cash offer.
Estimated market value
$481,900
Get a cash offer in 3 minutes
Find out how much your home could sell for in as little as 3 minutes with a no-obligation cash offer.
Estimated market value
$481,900



