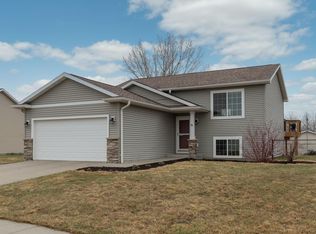Closed
$310,000
3875 Winesap Dr NW, Rochester, MN 55901
4beds
2,912sqft
Manufactured Home
Built in 2000
0.26 Acres Lot
$321,100 Zestimate®
$106/sqft
$2,361 Estimated rent
Home value
$321,100
$299,000 - $347,000
$2,361/mo
Zestimate® history
Loading...
Owner options
Explore your selling options
What's special
Welcome to this charming 4-bedroom, 3-bath manufactured home located in a highly sought-after neighborhood. This spacious home offers the perfect blend of convenience with its single level living.
As you enter, you’ll immediately appreciate the open floor plan, with large windows that let in an abundance of natural light. The main floor features a bright and airy living area with new flooring. The large kitchen boasts plenty of counter space, ideal for preparing meals, along with a cozy dining area for family gatherings.
The main floor also includes the convenience of a laundry area just off the kitchen, making chores a breeze. The split bedrooms offers privacy and convenience with the primary on one end of the house and the other two main floor bedrooms both with walk-in closets on the other end. Primary suite is complete with a walk-in closet and and en-suite bath, offering a private retreat. The fully finished lower level offers even more room to spread out, featuring an expansive family room, flex space and a fourth bedroom. There is an additional 3/4 bathroom close to lower bedroom. This versatile space can be used for a home office, gym, or entertainment area. Outside, enjoy a large yard that’s perfect for gardening, outdoor activities, or simply relaxing. The location couldn’t be better—just minutes from shopping, dining, and easy highway access, making commuting or errands a breeze.
This move-in-ready home combines modern living with a prime location, making it an exceptional value in today’s market. Don’t miss the opportunity to make it yours!
Zillow last checked: 8 hours ago
Listing updated: June 09, 2025 at 01:43pm
Listed by:
Becky Zincke 507-990-1729,
Counselor Realty of Rochester
Bought with:
Melissa Adams-Goihl
Keller Williams Premier Realty
Source: NorthstarMLS as distributed by MLS GRID,MLS#: 6642254
Facts & features
Interior
Bedrooms & bathrooms
- Bedrooms: 4
- Bathrooms: 3
- Full bathrooms: 2
- 3/4 bathrooms: 1
Bedroom 1
- Level: Main
- Area: 144 Square Feet
- Dimensions: 12x12
Bedroom 2
- Level: Main
- Area: 108 Square Feet
- Dimensions: 9x12
Bedroom 3
- Level: Main
- Area: 90 Square Feet
- Dimensions: 9x10
Bedroom 4
- Level: Lower
- Area: 154 Square Feet
- Dimensions: 11x14
Dining room
- Level: Main
- Area: 90 Square Feet
- Dimensions: 9x10
Family room
- Level: Lower
- Area: 510 Square Feet
- Dimensions: 15x34
Flex room
- Level: Lower
- Area: 272 Square Feet
- Dimensions: 8x34
Kitchen
- Level: Main
- Area: 150 Square Feet
- Dimensions: 10x15
Laundry
- Level: Main
Living room
- Level: Main
- Area: 247 Square Feet
- Dimensions: 13x19
Storage
- Level: Lower
- Area: 154 Square Feet
- Dimensions: 11x14
Heating
- Forced Air
Cooling
- Central Air
Appliances
- Included: Dishwasher, Dryer, Microwave, Range, Refrigerator, Washer
Features
- Basement: Block,Egress Window(s),Finished,Full,Storage Space
- Has fireplace: No
Interior area
- Total structure area: 2,912
- Total interior livable area: 2,912 sqft
- Finished area above ground: 1,456
- Finished area below ground: 1,310
Property
Parking
- Total spaces: 2
- Parking features: Attached
- Attached garage spaces: 2
Accessibility
- Accessibility features: None
Features
- Levels: One
- Stories: 1
- Patio & porch: Patio
Lot
- Size: 0.26 Acres
- Features: Irregular Lot
Details
- Foundation area: 1456
- Parcel number: 740811081655
- Zoning description: Residential-Single Family
Construction
Type & style
- Home type: MobileManufactured
- Property subtype: Manufactured Home
Materials
- Vinyl Siding
Condition
- Age of Property: 25
- New construction: No
- Year built: 2000
Utilities & green energy
- Gas: Natural Gas
- Sewer: City Sewer/Connected
- Water: City Water/Connected
Community & neighborhood
Location
- Region: Rochester
- Subdivision: Orchard Ridge 1st Add
HOA & financial
HOA
- Has HOA: No
Price history
| Date | Event | Price |
|---|---|---|
| 6/9/2025 | Sold | $310,000-2.8%$106/sqft |
Source: | ||
| 5/1/2025 | Pending sale | $319,000$110/sqft |
Source: | ||
| 4/1/2025 | Listed for sale | $319,000+100.7%$110/sqft |
Source: | ||
| 3/24/2021 | Listing removed | -- |
Source: Owner Report a problem | ||
| 6/24/2015 | Sold | $158,930-1.9%$55/sqft |
Source: Public Record Report a problem | ||
Public tax history
| Year | Property taxes | Tax assessment |
|---|---|---|
| 2025 | $4,330 +8.3% | $306,400 |
| 2024 | $3,998 | $306,400 -3.1% |
| 2023 | -- | $316,300 +47.2% |
Find assessor info on the county website
Neighborhood: Northwest Rochester
Nearby schools
GreatSchools rating
- 5/10Sunset Terrace Elementary SchoolGrades: PK-5Distance: 3.8 mi
- 3/10Dakota Middle SchoolGrades: 6-8Distance: 1.2 mi
- 5/10John Marshall Senior High SchoolGrades: 8-12Distance: 4.4 mi
Schools provided by the listing agent
- Elementary: Sunset Terrace
- Middle: Dakota
- High: John Marshall
Source: NorthstarMLS as distributed by MLS GRID. This data may not be complete. We recommend contacting the local school district to confirm school assignments for this home.
Get a cash offer in 3 minutes
Find out how much your home could sell for in as little as 3 minutes with a no-obligation cash offer.
Estimated market value$321,100
Get a cash offer in 3 minutes
Find out how much your home could sell for in as little as 3 minutes with a no-obligation cash offer.
Estimated market value
$321,100
