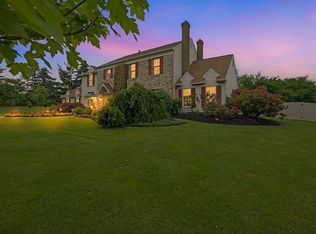2-Story,Detached, Colonial - DOYLESTOWN, PA Priced well BELOW the Market Value at $698,500, this is an incredible opportunity for a savvy buyer. Make the necessary exterior repairs and you can own a STUNNING Custom-built John Arrow home on desirable Ruckman Way. This home includes a SUN DRENCHED Great Room ADDITION designed by Doylestown architect, Lynn Taylor. The OPEN Floorplan has long distance views from each of its TWENTY French Doors w/Transom Windows! This Five Bedroom/4.5 Bath home features a Two Story Foyer with views straight through from the Front Door to the Flagstone Patio, Trellis and 2.2 Acre Property beyond. The Sunroom with Palladium Window and Gracious Dining Room both feature Heavy Crown Molding, Wainscoting and Hardwood Floors. An Office w/Custom built-in Cabinetry and French Doors leads to a private deck. Open to the Kitchen, is the Morning Room with Stone Fireplace and French doors to the Patio, Trellis and Fragrant Wisteria. The Elegant Kitchen, renovated in 1999 and designed by Celeste Callaghan features "Giallo Venizano" Granite Counter/Bar and Oversized Island with Prep Sink, Subzero Refrigerator, "Dacor" Gas Range and Double Oven, Asko Dishwasher, and Custom Cabinetry. In 2000, the Great Room was built by John Zerrer of Purpleheart Builders. The delight of the Great Room is a piece of commissioned art by Phillip Lloyd Powell...master woodworker and artisan from Bucks County. Said to be his LARGEST piece of work, this custom BAR w/intricate wood design, copper bar sink, wine cooler, custom lighting, mirror and built-in shelves was signed by Phillip Lloyd Powell before his death. The LIGHT filled Great Room has a Wall of French Doors, Built-in Cabinetry, Tray Ceiling, and Heavy Crown Molding. Warm up by the "Rumsford" Fireplace that was imported from California. Upstairs, there are 4 generous sized bedrooms with Angled Ceilings, Dormered Windows and Casement Windows. Two of the Bedrooms share a Jack&Jill Bath. The Luxurious Master Suite w/Tray Ceiling, Walk-in Closet and French Door
This property is off market, which means it's not currently listed for sale or rent on Zillow. This may be different from what's available on other websites or public sources.
