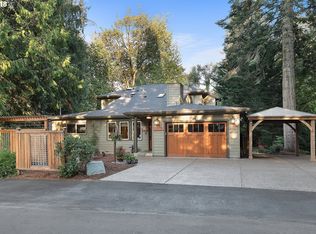Incredible opportunity to own this private 28k+ level lot. Backs to protected greenspace. Remodeled kitchen, maple cabinets, granite counters opens to living room. 4 large bedrooms, huge family room. Remodeled bath. Incredible 50ft covered porch spans length of house and overlooks yard and ADU w/full bath. Great location on low traffic street. New furnace, newer roof. You''ll never move again! Great find!
This property is off market, which means it's not currently listed for sale or rent on Zillow. This may be different from what's available on other websites or public sources.
