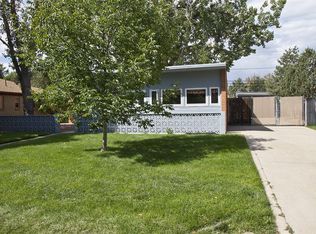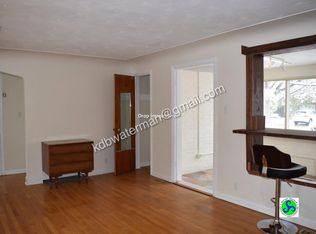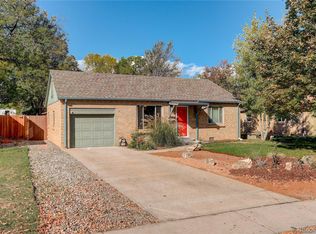Sold for $619,926
$619,926
3875 Newland Street, Wheat Ridge, CO 80033
3beds
1,829sqft
Single Family Residence
Built in 1953
8,451 Square Feet Lot
$592,000 Zestimate®
$339/sqft
$3,186 Estimated rent
Home value
$592,000
$551,000 - $633,000
$3,186/mo
Zestimate® history
Loading...
Owner options
Explore your selling options
What's special
Welcome home to 3875 Newland St, a beautifully updated ranch-style 1950s home nestled in the heart of Wheat Ridge. This 3-bedroom, 3-bathroom gem effortlessly blends original charm with modern upgrades. All three bedrooms are generously sized with ample closet space, beautifully-preserved original hardwood floors and distinct mid-mod character. The remodeled kitchen is a chef’s dream, boasting stylish matte beige cabinetry, butcher block countertops, and a chic tile backsplash. Thoughtfully designed with an abundance of storage and workspace, it’s ideal for preparing meals and hosting guests. With gorgeous original accents throughout, a spacious living area, and a seamless flow, this home is perfect for entertaining or relaxing. The newly-added oversized third full bathroom is a luxurious retreat, featuring a custom-tiled shower, heated floors, and sleek contemporary finishes—perfect for unwinding after a long day. Don't forget the attached garage with tandem workshop AND a separate shed on the other side of the backyard for all of the owner's storage needs. Situated on an oversized lot with a plethora of Colorado native greenery and matured Ash trees, the backyard offers space for gardening, playing, or simply enjoying Colorado’s beautiful weather all year round. Not to mention, it has an 82 out of 100 walkability score! This stunner is located in one of Denver's most desirable neighborhoods - walkable to Wheat Ridge Lanes, Bardo Coffee House, GetRight's Bakery & Plant Shop, and plenty of other of West Denver's most iconic gems. Not to mention, this home is close to several neighborhood parks with access to the Ralston Creek Trail, i70, i25, and i36 all within 15 minutes. 3875 Newland St provides the best of suburban living with easy access to Denver’s top urban amenities. Schedule your showing today!
Zillow last checked: 8 hours ago
Listing updated: September 27, 2024 at 03:17pm
Listed by:
Madison Kissel 303-949-8697 madison.kissel@compass.com,
Compass - Denver
Bought with:
Brittany Brennan, 100093728
Thrive Real Estate Group
Source: REcolorado,MLS#: 2761411
Facts & features
Interior
Bedrooms & bathrooms
- Bedrooms: 3
- Bathrooms: 3
- Full bathrooms: 1
- 3/4 bathrooms: 1
- 1/2 bathrooms: 1
- Main level bathrooms: 3
- Main level bedrooms: 3
Bedroom
- Description: Generously-Sized
- Level: Main
- Area: 143 Square Feet
- Dimensions: 11 x 13
Bedroom
- Description: Complete With En Suite Powder Bathroom
- Level: Main
- Area: 103.79 Square Feet
- Dimensions: 9.7 x 10.7
Bedroom
- Description: Ample Closet Space
- Level: Main
- Area: 130 Square Feet
- Dimensions: 10 x 13
Bathroom
- Description: Easily Accessed From The Shared Hallway
- Level: Main
- Area: 47.57 Square Feet
- Dimensions: 6.7 x 7.1
Bathroom
- Description: Vintage + Charming En-Suite
- Level: Main
- Area: 23.03 Square Feet
- Dimensions: 4.7 x 4.9
Bathroom
- Description: Recently-Renovated With Heated Flooring + Custom Step-In Shower
- Level: Main
- Area: 71.5 Square Feet
- Dimensions: 6.5 x 11
Family room
- Description: Abundance Of Light With New Skylights + A Sliding Glass Door To The Backyard
- Level: Main
- Area: 244.66 Square Feet
- Dimensions: 10.11 x 24.2
Kitchen
- Description: Matte Beige Cabinetry, Gold Hardware, Brand New Sink, + An Abundance Of Storage
- Level: Main
- Area: 231.2 Square Feet
- Dimensions: 13.6 x 17
Laundry
- Description: W/D Included With Original Cabinetry
- Level: Main
- Area: 67.1 Square Feet
- Dimensions: 6.1 x 11
Living room
- Description: Beautifully-Preserved Real Hardwoods, Fresh Paint, And Modern Accents
- Level: Main
- Area: 319.44 Square Feet
- Dimensions: 13.2 x 24.2
Office
- Description: Secondary Living Space, Perfect For Home Office, 4th Bedroom, Or Play Area
- Level: Main
- Area: 160.6 Square Feet
- Dimensions: 11 x 14.6
Heating
- Forced Air
Cooling
- Attic Fan
Appliances
- Included: Dishwasher, Disposal, Dryer, Microwave, Oven, Refrigerator, Washer
- Laundry: In Unit
Features
- Built-in Features, Butcher Counters, Ceiling Fan(s), Eat-in Kitchen, No Stairs, Open Floorplan, Smoke Free
- Flooring: Tile, Wood
- Windows: Double Pane Windows
- Basement: Crawl Space
- Number of fireplaces: 1
- Fireplace features: Family Room, Gas
Interior area
- Total structure area: 1,829
- Total interior livable area: 1,829 sqft
- Finished area above ground: 1,829
Property
Parking
- Total spaces: 1
- Parking features: Dry Walled, Exterior Access Door, Storage
- Attached garage spaces: 1
Features
- Levels: One
- Stories: 1
- Patio & porch: Covered, Front Porch, Patio
- Exterior features: Garden, Private Yard
- Fencing: Full
Lot
- Size: 8,451 sqft
- Features: Landscaped, Level, Many Trees, Near Public Transit
Details
- Parcel number: 023909
- Special conditions: Standard
Construction
Type & style
- Home type: SingleFamily
- Architectural style: Mid-Century Modern
- Property subtype: Single Family Residence
Materials
- Brick
- Foundation: Block
- Roof: Composition
Condition
- Updated/Remodeled
- Year built: 1953
Utilities & green energy
- Sewer: Public Sewer
- Water: Public
- Utilities for property: Cable Available
Community & neighborhood
Security
- Security features: Carbon Monoxide Detector(s)
Location
- Region: Wheat Ridge
- Subdivision: Barths Neighborhood
Other
Other facts
- Listing terms: Cash,Conventional,FHA,VA Loan
- Ownership: Individual
- Road surface type: Paved
Price history
| Date | Event | Price |
|---|---|---|
| 9/27/2024 | Sold | $619,926+6%$339/sqft |
Source: | ||
| 9/14/2024 | Pending sale | $585,000$320/sqft |
Source: | ||
| 9/11/2024 | Listed for sale | $585,000+172.1%$320/sqft |
Source: | ||
| 5/18/2022 | Listing removed | -- |
Source: Zillow Rental Network Premium Report a problem | ||
| 4/22/2022 | Price change | $2,650-3.6%$1/sqft |
Source: Zillow Rental Network Premium Report a problem | ||
Public tax history
| Year | Property taxes | Tax assessment |
|---|---|---|
| 2024 | $3,047 +19.4% | $34,844 |
| 2023 | $2,551 -1.4% | $34,844 +21.6% |
| 2022 | $2,586 +6.7% | $28,653 -2.8% |
Find assessor info on the county website
Neighborhood: 80033
Nearby schools
GreatSchools rating
- 5/10Stevens Elementary SchoolGrades: PK-5Distance: 0.3 mi
- 5/10Everitt Middle SchoolGrades: 6-8Distance: 2 mi
- 7/10Wheat Ridge High SchoolGrades: 9-12Distance: 1.9 mi
Schools provided by the listing agent
- Elementary: Stevens
- Middle: Everitt
- High: Wheat Ridge
- District: Jefferson County R-1
Source: REcolorado. This data may not be complete. We recommend contacting the local school district to confirm school assignments for this home.
Get a cash offer in 3 minutes
Find out how much your home could sell for in as little as 3 minutes with a no-obligation cash offer.
Estimated market value$592,000
Get a cash offer in 3 minutes
Find out how much your home could sell for in as little as 3 minutes with a no-obligation cash offer.
Estimated market value
$592,000


