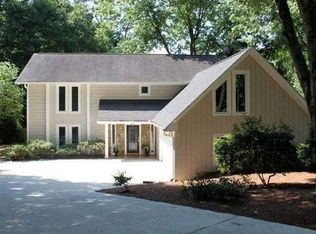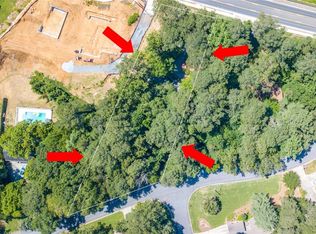Top of the line new construction executive bungalow with beautiful Craftsman details, front porch and screened porch, private courtyard, open kitchen/living room floor plan, and master on main. Perfect house for entertaining, work from home, or flex situations. Giant bonus room upstairs to serve as entertainment space or 6th bedroom. Fenced yard, guest parking, and quiet interior gives a retreat-like feel! Walton High and new construction at this price is unheard of!
This property is off market, which means it's not currently listed for sale or rent on Zillow. This may be different from what's available on other websites or public sources.

