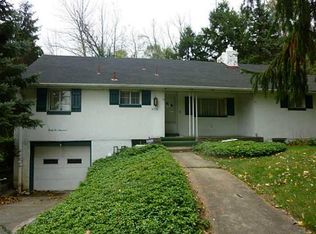Sold for $600,000
Zestimate®
$600,000
3875 Harpen Rd, Pittsburgh, PA 15214
5beds
3,060sqft
Single Family Residence
Built in 1991
2.57 Acres Lot
$600,000 Zestimate®
$196/sqft
$3,584 Estimated rent
Home value
$600,000
$570,000 - $630,000
$3,584/mo
Zestimate® history
Loading...
Owner options
Explore your selling options
What's special
Sunlight pours into a 2-story foyer whispering “Welcome to something extraordinary.” The open floor plan unfolds to easy living. Drift ahead to the sunken family room, where a cathedral ceiling reveals the built-in bookcases to cradle your favorite stories & brick fireplace crackles w/ promise on chilly evenings. The scent of dinner drifts from the sprawling eat-in kitchen with walk-in pantry & butlers pantry hiding midnight snacks. A wet bar stands ready for impromptu toasts. But the real magic is your first-floor primary suite, a private retreat where you can slip into lighted his&hers walk-in closets, & pamper yourself in the bath hiding behind a stained-glass door that turns morning light into art. Upstairs, a Jack&Jill suite connects 2BDS, 1 w/ private deck for stargazing. The attached 3-car garage swallows toys, tools & weekend projects with room to spare. Outside, a stamped-concrete walkway leads to a pavilion-shaded patio, perfect for summer barbecues on your 2.5 lush acres.
Zillow last checked: 8 hours ago
Listing updated: December 18, 2025 at 11:34am
Listed by:
Kathy Armstrong 412-571-3800,
KELLER WILLIAMS REALTY
Bought with:
Nancy Snider
COLDWELL BANKER REALTY
Source: WPMLS,MLS#: 1729342 Originating MLS: West Penn Multi-List
Originating MLS: West Penn Multi-List
Facts & features
Interior
Bedrooms & bathrooms
- Bedrooms: 5
- Bathrooms: 4
- Full bathrooms: 3
- 1/2 bathrooms: 1
Primary bedroom
- Level: Main
- Dimensions: 18x14
Bedroom 2
- Level: Upper
- Dimensions: 16x14
Bedroom 3
- Level: Upper
- Dimensions: 16x14
Bedroom 4
- Level: Upper
- Dimensions: 16x13
Bedroom 5
- Level: Upper
- Dimensions: 15x13
Dining room
- Level: Main
- Dimensions: 13x12
Entry foyer
- Level: Main
- Dimensions: 14x12
Family room
- Level: Main
- Dimensions: 24x20
Kitchen
- Level: Main
- Dimensions: 20x18
Laundry
- Level: Main
- Dimensions: 13x10
Living room
- Level: Main
- Dimensions: 18x17
Heating
- Forced Air, Gas
Cooling
- Central Air
Appliances
- Included: Some Gas Appliances, Dishwasher, Disposal, Microwave, Stove
Features
- Wet Bar
- Flooring: Carpet, Hardwood
- Windows: Screens
- Basement: Full,Walk-Up Access
- Number of fireplaces: 4
- Fireplace features: Gas
Interior area
- Total structure area: 3,060
- Total interior livable area: 3,060 sqft
Property
Parking
- Total spaces: 3
- Parking features: Attached, Garage, Garage Door Opener
- Has attached garage: Yes
Features
- Levels: Two
- Stories: 2
Lot
- Size: 2.57 Acres
- Dimensions: 2.57
Details
- Parcel number: 0163R00040000000
Construction
Type & style
- Home type: SingleFamily
- Architectural style: Colonial,Two Story
- Property subtype: Single Family Residence
Materials
- Brick
- Roof: Asphalt
Condition
- Resale
- Year built: 1991
Utilities & green energy
- Sewer: Public Sewer
- Water: Public
Community & neighborhood
Community
- Community features: Public Transportation
Location
- Region: Pittsburgh
Price history
| Date | Event | Price |
|---|---|---|
| 12/17/2025 | Sold | $600,000+0%$196/sqft |
Source: | ||
| 11/14/2025 | Contingent | $599,900$196/sqft |
Source: | ||
| 11/4/2025 | Listed for sale | $599,900+699.9%$196/sqft |
Source: | ||
| 10/23/2025 | Sold | $75,000-90.6%$25/sqft |
Source: Public Record Report a problem | ||
| 7/2/2025 | Price change | $799,000-6%$261/sqft |
Source: | ||
Public tax history
| Year | Property taxes | Tax assessment |
|---|---|---|
| 2025 | $5,816 +6.8% | $236,300 |
| 2024 | $5,444 +387.1% | $236,300 |
| 2023 | $1,118 | $236,300 |
Find assessor info on the county website
Neighborhood: Summer Hill
Nearby schools
GreatSchools rating
- 3/10Pittsburgh Morrow K-5Grades: PK-8Distance: 2 mi
- 2/10Pittsburgh Perry High SchoolGrades: 9-12Distance: 0.7 mi
- 4/10Pittsburgh Allegheny 6-8Grades: 6-8Distance: 2.8 mi
Schools provided by the listing agent
- District: Pittsburgh
Source: WPMLS. This data may not be complete. We recommend contacting the local school district to confirm school assignments for this home.

Get pre-qualified for a loan
At Zillow Home Loans, we can pre-qualify you in as little as 5 minutes with no impact to your credit score.An equal housing lender. NMLS #10287.
