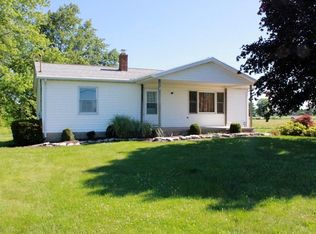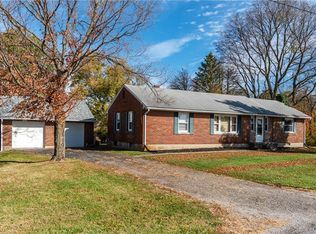Sold for $975,000 on 06/24/25
$975,000
3875 E Pitchin Rd, Springfield, OH 45502
3beds
3,480sqft
Single Family Residence
Built in 2006
30 Acres Lot
$-- Zestimate®
$280/sqft
$3,197 Estimated rent
Home value
Not available
Estimated sales range
Not available
$3,197/mo
Zestimate® history
Loading...
Owner options
Explore your selling options
What's special
Imagine living in a custom built home with an inground pool oasis. The choice is yours to buy all 30 acres, or to section off the income producing farmland at an improved price. This one owner home has been lovingly built, cared for, and maintained for 19 years. The long blacktop drive to the property will lead you to the beautiful brick porch of the home OR to two spacious pole barns with cement floors, electric, water, and automatic garage doors. The 30x40 front barn features a lovely porch to sit and take in gorgeous views under fans for warm days. The 30x48 back barn features a second garage door convenient for pulling equipment directly through with ease. Upon entering the home, wood floors carry you through the open concept living area. Your eyes will be drawn to the stone fireplace that leads up to vaulted ceilings in the cozy living room that overlooks the 16x35 pool. Enjoy sun bathing, wading in the 3 ft end, and diving or sliding into the 8 ft end. A beautiful new pool liner was installed in 2021 for new owners to enjoy. The enormous kitchen is perfect for hosting guests and gathering for family cooking around the island. The master bedroom features a sitting area, a giant walk-in closet, and an en suite with a standup shower and massage tub. There are two bedrooms located next to another full bathroom. The front room can be used for a 4th bedroom as it sits right next to a walk-in closet. It could also be used as an office or rec room providing many possibilities for families of all sizes. Upstairs there is even more space with a loft room featuring sky lights! As if all this is not enough, there is a full basement providing storage space and opportunities to finish the home out however you please. A new electric furnace was installed July 2024. The 3 car attached garage is clean and ready for all your vehicles. This jaw dropping masterpiece could be your new forever home! Book your showing and be ready to be amazed.
Zillow last checked: 8 hours ago
Listing updated: June 24, 2025 at 07:31am
Listed by:
Jill Williams (937)890-7400,
Summers Realty
Bought with:
Gina Roseberry, 2006002056
Henderson Land Investment Co.
Source: DABR MLS,MLS#: 929577 Originating MLS: Dayton Area Board of REALTORS
Originating MLS: Dayton Area Board of REALTORS
Facts & features
Interior
Bedrooms & bathrooms
- Bedrooms: 3
- Bathrooms: 3
- Full bathrooms: 2
- 1/2 bathrooms: 1
- Main level bathrooms: 3
Primary bedroom
- Level: Main
- Dimensions: 21 x 14
Bedroom
- Level: Main
- Dimensions: 12 x 13
Bedroom
- Level: Main
- Dimensions: 12 x 13
Bonus room
- Level: Second
- Dimensions: 30 x 12
Kitchen
- Level: Main
- Dimensions: 23 x 19
Laundry
- Level: Main
- Dimensions: 7 x 9
Office
- Level: Main
- Dimensions: 14 x 12
Heating
- Electric
Cooling
- Central Air
Appliances
- Included: Dishwasher, Disposal, Microwave, Range, Refrigerator, Washer
Features
- Wet Bar, Ceiling Fan(s), Vaulted Ceiling(s), Bar, Walk-In Closet(s)
- Windows: Skylight(s)
- Basement: Full,Unfinished
Interior area
- Total structure area: 3,480
- Total interior livable area: 3,480 sqft
Property
Parking
- Total spaces: 3
- Parking features: Garage
- Garage spaces: 3
Features
- Levels: One and One Half
- Patio & porch: Patio, Porch
- Exterior features: Pool, Porch, Patio, Storage
- Pool features: In Ground, Pool
Lot
- Size: 30 Acres
- Dimensions: 30 acres
Details
- Additional structures: Shed(s)
- Parcel number: 0801200012000099
- Zoning: Residential
- Zoning description: Residential
Construction
Type & style
- Home type: SingleFamily
- Property subtype: Single Family Residence
Materials
- Brick
Condition
- Year built: 2006
Utilities & green energy
- Sewer: Septic Tank
- Water: Well
- Utilities for property: Septic Available, Water Available
Community & neighborhood
Location
- Region: Springfield
Other
Other facts
- Listing terms: Conventional,FHA,VA Loan
Price history
| Date | Event | Price |
|---|---|---|
| 6/24/2025 | Sold | $975,000-1.4%$280/sqft |
Source: | ||
| 6/5/2025 | Contingent | $989,000$284/sqft |
Source: | ||
| 5/27/2025 | Price change | $989,000-0.6%$284/sqft |
Source: | ||
| 4/27/2025 | Price change | $995,000-9.5%$286/sqft |
Source: | ||
| 3/31/2025 | Price change | $1,100,000-8.3%$316/sqft |
Source: | ||
Public tax history
| Year | Property taxes | Tax assessment |
|---|---|---|
| 2024 | $6,958 +3.2% | $214,720 |
| 2023 | $6,739 +3.5% | $214,720 |
| 2022 | $6,514 +10.3% | $214,720 +27.4% |
Find assessor info on the county website
Neighborhood: 45502
Nearby schools
GreatSchools rating
- 5/10Miami View Elementary SchoolGrades: PK-6Distance: 5.7 mi
- 6/10Southeastern Jr. High SchoolGrades: 7-8Distance: 6.2 mi
- 6/10Southeastern Sr. High SchoolGrades: 9-12Distance: 6.2 mi
Schools provided by the listing agent
- District: Southeastern
Source: DABR MLS. This data may not be complete. We recommend contacting the local school district to confirm school assignments for this home.

Get pre-qualified for a loan
At Zillow Home Loans, we can pre-qualify you in as little as 5 minutes with no impact to your credit score.An equal housing lender. NMLS #10287.

