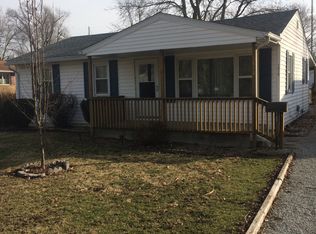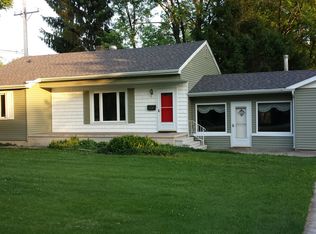Sold for $173,000
$173,000
3875 E Maynor St, Decatur, IL 62521
3beds
1,740sqft
Single Family Residence
Built in 1962
0.44 Acres Lot
$184,900 Zestimate®
$99/sqft
$1,244 Estimated rent
Home value
$184,900
$157,000 - $218,000
$1,244/mo
Zestimate® history
Loading...
Owner options
Explore your selling options
What's special
Gorgeous, solid buff brick ranch home sitting on nearly a half acre that was once a landscapers showplace. With three nice sized bedrooms featuring beautiful hardwood floors under the existing carpet. The equipped kitchen is filled with natural light from the southern exposure enlightening it from the ceramic tile floor to the beautiful cabinetry. A huge family room with fireplace is a great place for entertaining with open access to the dining room. At 1200 sf the unfinished poured concrete basement is great for storage or could finish as living area.
The three car detached garage is perfect for the one who loves to tinker includes large air compressor. The cabin shed is a nice touch in the well landscaped yard that once had a waterfall and fish pond.. Many years of love have been provided by this home.
Zillow last checked: 8 hours ago
Listing updated: August 25, 2025 at 02:49pm
Listed by:
Robert Sparks 217-875-0555,
Brinkoetter REALTORS®
Bought with:
Jason White, 475178910
Brinkoetter REALTORS®
Source: CIBR,MLS#: 6252596 Originating MLS: Central Illinois Board Of REALTORS
Originating MLS: Central Illinois Board Of REALTORS
Facts & features
Interior
Bedrooms & bathrooms
- Bedrooms: 3
- Bathrooms: 1
- Full bathrooms: 1
Bedroom
- Description: Flooring: Carpet
- Level: Main
- Dimensions: 12 x 12
Bedroom
- Description: Flooring: Carpet
- Level: Main
- Dimensions: 15 x 11
Bedroom
- Description: Flooring: Carpet
- Level: Main
- Dimensions: 12 x 10
Dining room
- Description: Flooring: Carpet
- Level: Main
- Dimensions: 23 x 12
Family room
- Description: Flooring: Carpet
- Level: Main
- Dimensions: 24 x 23
Other
- Description: Flooring: Vinyl
- Level: Main
- Dimensions: 10 x 6
Kitchen
- Description: Flooring: Ceramic Tile
- Level: Main
- Dimensions: 19 x 11
Heating
- Forced Air, Gas
Cooling
- Central Air
Appliances
- Included: Built-In, Dryer, Dishwasher, Gas Water Heater, Oven, Range, Refrigerator, Washer
Features
- Fireplace, Main Level Primary
- Windows: Replacement Windows
- Basement: Unfinished,Full,Sump Pump
- Number of fireplaces: 1
- Fireplace features: Family/Living/Great Room
Interior area
- Total structure area: 1,740
- Total interior livable area: 1,740 sqft
- Finished area above ground: 1,740
- Finished area below ground: 0
Property
Parking
- Total spaces: 3
- Parking features: Detached, Garage
- Garage spaces: 3
Features
- Levels: One
- Stories: 1
- Patio & porch: Patio
- Exterior features: Circular Driveway, Shed
Lot
- Size: 0.44 Acres
- Dimensions: 190 x 100
Details
- Additional structures: Outbuilding, Shed(s)
- Parcel number: 091320356001
- Zoning: RES
- Special conditions: None
Construction
Type & style
- Home type: SingleFamily
- Architectural style: Ranch
- Property subtype: Single Family Residence
Materials
- Aluminum Siding, Brick
- Foundation: Basement
- Roof: Shingle
Condition
- Year built: 1962
Utilities & green energy
- Sewer: Public Sewer
- Water: Public
Community & neighborhood
Location
- Region: Decatur
- Subdivision: Ellendale
Other
Other facts
- Road surface type: Asphalt, Concrete
Price history
| Date | Event | Price |
|---|---|---|
| 8/25/2025 | Sold | $173,000-3.9%$99/sqft |
Source: | ||
| 8/20/2025 | Pending sale | $180,000$103/sqft |
Source: | ||
| 8/6/2025 | Contingent | $180,000$103/sqft |
Source: | ||
| 7/27/2025 | Price change | $180,000-9.5%$103/sqft |
Source: | ||
| 7/9/2025 | Listed for sale | $198,900$114/sqft |
Source: | ||
Public tax history
| Year | Property taxes | Tax assessment |
|---|---|---|
| 2024 | $1,923 -2.4% | $43,097 +7.6% |
| 2023 | $1,971 -2.1% | $40,045 +6.4% |
| 2022 | $2,014 -0.5% | $37,653 +5.5% |
Find assessor info on the county website
Neighborhood: 62521
Nearby schools
GreatSchools rating
- 1/10Muffley Elementary SchoolGrades: K-6Distance: 0.9 mi
- 1/10Stephen Decatur Middle SchoolGrades: 7-8Distance: 5.2 mi
- 2/10Eisenhower High SchoolGrades: 9-12Distance: 2.2 mi
Schools provided by the listing agent
- District: Decatur Dist 61
Source: CIBR. This data may not be complete. We recommend contacting the local school district to confirm school assignments for this home.
Get pre-qualified for a loan
At Zillow Home Loans, we can pre-qualify you in as little as 5 minutes with no impact to your credit score.An equal housing lender. NMLS #10287.

