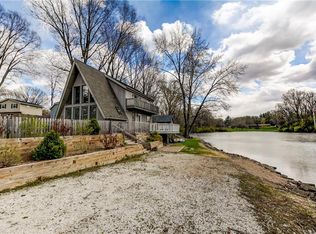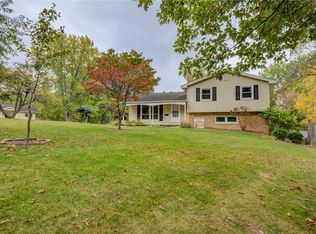Charming home with tremendous Lake views in front and back!! Built by owner's Grandpa, they hate to leave this loved home. Fantastic screened porch takes advantage of the views. Sit around the campfire out back and watch the geese fly off the water. Nicely updated baths! updated kitchen with walk in pantry. Vinyl replacement windows. Reading nook/loft on the "Crows Nest" 3rd level. Balcony on the 2nd level where you can enjoy the view too. "Man Cave" in basement with wet bar. Family room has electric fireplace flanked by handmade bookcases with leaded glass. Dining room has builtin hutches too and a plate rack above. Zoned HVAC with Ecobee Tstats. Sliding barn doors to master suite and family room. MUST SEE TO APPRECIATE!
This property is off market, which means it's not currently listed for sale or rent on Zillow. This may be different from what's available on other websites or public sources.

