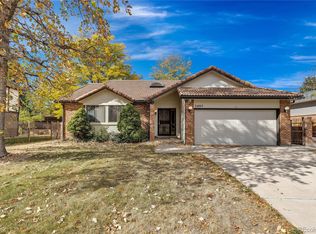AMAZING 2-story single-family home in desirable Wheatridge location! Convenient to all amenities, your future home offers 3 bedrooms and 4 bathrooms. Main level has vaulted ceilings with decorative wood beams; formal Living and Dining rooms, and large eat in Kitchen. Lower level Family Room features rare wood-burning fireplace with gorgeous stone surrounds and built-ins. Upper level has 3 spacious bedrooms, including the master suite, which features a private 5-piece bathroom, walk-in closet, and maintenance free deck overlooking the incredible back yard!! Finished basement with Rec Room and wet bar. Back yard is a dream--beautifully-manicured, professionally landscaped with 2-tiered water fountain that flows into 2 ponds. Covered back patio and beautiful gazebo. Relax your worries away in your personal sanctuary! New roof in 2018! Centrally located for easy access to both Denver and the mountains. Call now to schedule your personal showing!
This property is off market, which means it's not currently listed for sale or rent on Zillow. This may be different from what's available on other websites or public sources.
