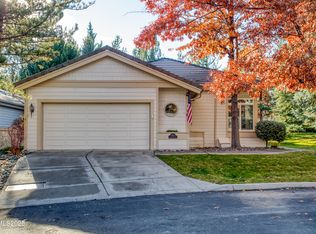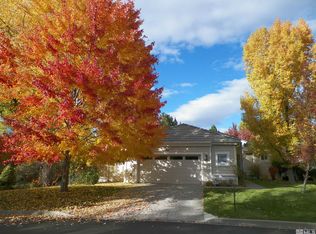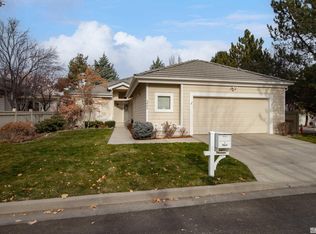Closed
$1,050,000
3875 Chinook Creek Rd, Reno, NV 89519
3beds
2,668sqft
Single Family Residence
Built in 1991
6,534 Square Feet Lot
$1,057,600 Zestimate®
$394/sqft
$3,489 Estimated rent
Home value
$1,057,600
$962,000 - $1.16M
$3,489/mo
Zestimate® history
Loading...
Owner options
Explore your selling options
What's special
A rare and exceptional home awaits you in the highly desirable gated community of Caughlin Creek at Caughlin Ranch. Filled with natural light, this thoughtfully designed residence features custom modern architecture and expansive picture windows that bring the outdoors in. From the moment you enter, you're greeted by a sense of peace and tranquility, enhanced by organic textures and refined finishes. Elegant skim-troweled walls, coffered ceilings, and hickory floors create a warm, inviting atmosphere., ***Open House this weekend April 12-13 from 2-4 pm The environment encourages relaxation. The clean, contemporary lines of this three-bedroom, two-and-a-half-bath home reflect intentional design throughout. The kitchen, features a casual breakfast nook, additional dining area and spacious living room flow together seamlessly and are perfect for both quiet evenings and lively gatherings. A gas fireplace anchors the living space, while oversized windows frame views of the surrounding green scape. The spacious primary suite includes its own fireplace and captivating views, offering a private retreat at the end of the day. The en suite bathroom evokes a spa-like feel, with understated elegance and a soothing ambiance. On the lower level, two additional bedrooms and a full bath continue the home’s cohesive design and calming aesthetic, offering comfort and privacy for family or guests. The modern lower patio is framed by lilac bushes and ornamental trees, creating a serene outdoor escape. Above, the upper patio is surrounded by Japanese maple trees, offering vibrant seasonal color and a sense of enclosure. The one car garage space is heated and cooled by a Mitsubishi mini-split system, making it an ideal space for a gym, craft room, office, or shop. Don’t miss this opportunity to own a turnkey home nestled in a park-like setting near the mountains, with miles of scenic walking trails just outside your door. Fantastic location with easy access to restaurants and shopping.
Zillow last checked: 8 hours ago
Listing updated: May 14, 2025 at 03:28pm
Listed by:
Diane Macdonald S.49522 775-742-2343,
Dickson Realty - Caughlin
Bought with:
Kathleen Little-Bolotin, BS.12818
Coldwell Banker Select Reno
Source: NNRMLS,MLS#: 250004639
Facts & features
Interior
Bedrooms & bathrooms
- Bedrooms: 3
- Bathrooms: 3
- Full bathrooms: 2
- 1/2 bathrooms: 1
Heating
- Fireplace(s), Forced Air, Natural Gas, Wall Furnace
Cooling
- Central Air, Refrigerated
Appliances
- Included: Additional Refrigerator(s), Dishwasher, Disposal, Double Oven, Gas Cooktop, Gas Range, Microwave, Refrigerator
- Laundry: Cabinets, Laundry Area, Laundry Room, Shelves
Features
- Ceiling Fan(s), High Ceilings, Kitchen Island, Pantry, Master Downstairs, Smart Thermostat, Walk-In Closet(s)
- Flooring: Stone, Wood
- Windows: Blinds, Double Pane Windows, Metal Frames, Vinyl Frames
- Has basement: Yes
- Number of fireplaces: 2
- Fireplace features: Gas Log
Interior area
- Total structure area: 2,668
- Total interior livable area: 2,668 sqft
Property
Parking
- Total spaces: 3
- Parking features: Attached, Garage Door Opener
- Attached garage spaces: 3
Features
- Stories: 2
- Patio & porch: Patio
- Exterior features: None
- Fencing: Back Yard,Partial
- Has view: Yes
- View description: Mountain(s), Trees/Woods
Lot
- Size: 6,534 sqft
- Features: Common Area, Greenbelt, Landscaped, Level, Sprinklers In Front, Sprinklers In Rear
Details
- Parcel number: 00966005
- Zoning: Pd
Construction
Type & style
- Home type: SingleFamily
- Property subtype: Single Family Residence
Materials
- Foundation: Crawl Space, Wood
- Roof: Pitched,Tile
Condition
- Year built: 1991
Utilities & green energy
- Sewer: Public Sewer
- Water: Public
- Utilities for property: Cable Available, Internet Available, Natural Gas Available, Phone Available, Sewer Available, Water Available, Cellular Coverage, Propane, Water Meter Installed
Community & neighborhood
Security
- Security features: Security Fence, Smoke Detector(s)
Location
- Region: Reno
- Subdivision: Caughlin Creek 2B
HOA & financial
HOA
- Has HOA: Yes
- HOA fee: $841 quarterly
- Amenities included: Gated, Landscaping, Maintenance Grounds, Parking
- Services included: Snow Removal
- Second HOA fee: $318 quarterly
Other
Other facts
- Listing terms: 1031 Exchange,Cash,Conventional,FHA,VA Loan
Price history
| Date | Event | Price |
|---|---|---|
| 5/7/2025 | Sold | $1,050,000$394/sqft |
Source: | ||
| 4/15/2025 | Pending sale | $1,050,000$394/sqft |
Source: | ||
| 4/11/2025 | Listed for sale | $1,050,000+187.7%$394/sqft |
Source: | ||
| 10/5/2012 | Sold | $365,000+2.8%$137/sqft |
Source: Public Record Report a problem | ||
| 8/11/2012 | Price change | $355,000+1.4%$133/sqft |
Source: Keller Williams Group One, Inc. #120008459 Report a problem | ||
Public tax history
| Year | Property taxes | Tax assessment |
|---|---|---|
| 2025 | $4,271 +3% | $165,029 +0.4% |
| 2024 | $4,147 +3% | $164,362 +2.8% |
| 2023 | $4,027 +3% | $159,900 +15.7% |
Find assessor info on the county website
Neighborhood: Caughlin Ranch
Nearby schools
GreatSchools rating
- 7/10Roy Gomm Elementary SchoolGrades: K-6Distance: 0.7 mi
- 6/10Darrell C Swope Middle SchoolGrades: 6-8Distance: 1.1 mi
- 7/10Reno High SchoolGrades: 9-12Distance: 2.3 mi
Schools provided by the listing agent
- Elementary: Gomm
- Middle: Swope
- High: Reno
Source: NNRMLS. This data may not be complete. We recommend contacting the local school district to confirm school assignments for this home.
Get a cash offer in 3 minutes
Find out how much your home could sell for in as little as 3 minutes with a no-obligation cash offer.
Estimated market value$1,057,600
Get a cash offer in 3 minutes
Find out how much your home could sell for in as little as 3 minutes with a no-obligation cash offer.
Estimated market value
$1,057,600


