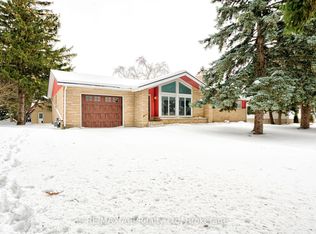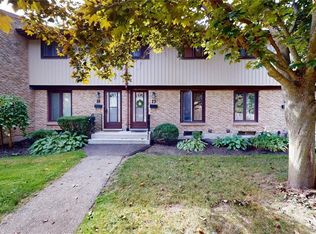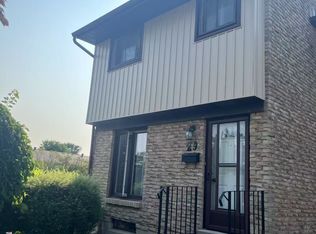Have you been looking for a country property close to the city? This completely updated farmhouse on 1.5 acres is just southeast of Stratford. Nicely landscaped property with mature trees and a concrete parking area. There is a separate 2-truck garage/shop, with 730 square feet of space. The large country kitchen features oak cabinets, double wall ovens, a five-burner gas range, and quartz counters. The living room gets flooded with natural light from the many windows. The great room is an ideal place for the family to gather. Soaring cathedral ceilings, gas wood stove, wet bar, and access through the french doors to the large deck. The second floor has a large master bedroom with wall to wall closets, another bedroom, and a shared five-piece bathroom. The third floor could be a third bedroom or possibly an office space. The lower level has a recreation room, a large laundry room, and a 2 -piece bathroom. There is plenty of storage space as well. Don't miss your opportunity country properties close to the city don't come along every day. Call to book your showing.
This property is off market, which means it's not currently listed for sale or rent on Zillow. This may be different from what's available on other websites or public sources.


