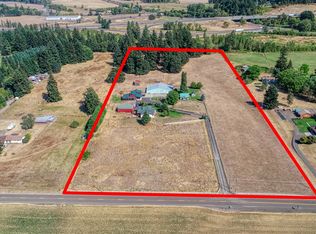Accepted Offer with Contingencies. Longing for a peaceful park like setting to call home? This is it 2.5 acres to enjoy watching the wildlife, deer, birds on your own private covered deck. Beautifully updated home with gorgeous kitchen, tile backsplash, custom cabinets, plenty of work space, island, and large dining area with french doors to the deck. Nearly all walls sheetrocked, laminate flooring throughout, both bathrooms updated, feels like a brand new home Inside utility, lots of storage, 24x48 Shop, 17 x 20, shop. Don't delay!
This property is off market, which means it's not currently listed for sale or rent on Zillow. This may be different from what's available on other websites or public sources.
