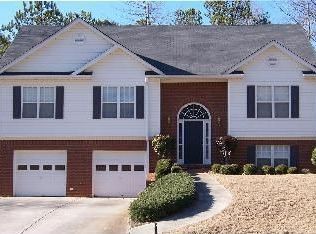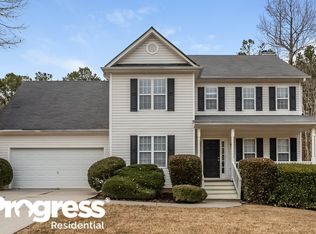Check out this gorgeous 3 bed/2 bath ranch on a basement. Enjoy your morning cup of coffee on the front porch or the private back deck overlooking your wooded, fenced backyard. Finished basement would make an awesome man cave or game room complete with pool table. This home has it all, a newer roof, granite counter tops, hardwoods, a formal dining room, vaulted ceilings, garden tub, big walk-in pantry, over sized two car garage with work bench, and fireplace. Great location in the McEachern High School district. Convenient to plenty of shopping and I-20.
This property is off market, which means it's not currently listed for sale or rent on Zillow. This may be different from what's available on other websites or public sources.

