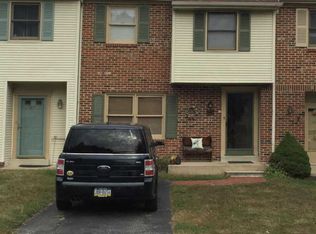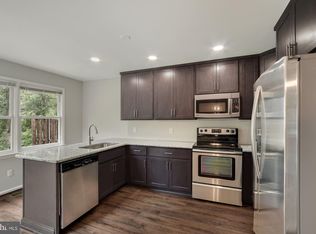BEST VALUE IN GARNET VALLEY!!!!~ Meticulously Maintained and UPGRADED Colonial is in the Award Winning Garnet Valley School District!!! Expansive Level Lot bordered by mature trees!! Maintenance Free stone/siding Exterior, Beautiful Front Door with two sidelights and a transom adds to the sun-filled (13'x10') Two Story Foyer featuring an open Split Staircase, Gleaming Hardwoods and Special Moldings, Formal Living Room and Formal Dining Room with crown moldings, chair rail, and bump-out triple window. Massive Great Room with a Wall of Windows and Transoms, Vaulted Ceilings and a Gas Fireplace, Spacious First Floor Study (easily used as a first floor bedroom). The Kitchen is a Chef's Delight w/ an abundance of Beautiful 42" Glazed Maple Cabinets, Granite Countertops, large Center Island, Closet Pantry and a Magnificent Butler's Pantry, lots of recessed lighting, ceramic tile floor, and sliders opening to the Trex Deck that spans the entire back of the home. Laundry/Mud Room is off of the Kitchen with access to the oversized garage. The Second Floor features on open hallway overlooking the Family Room, a Fabulous Master Suite with additional Sitting Room, gas fireplace, 4 Piece Bath that includes a Jacuzzi Soaking Tub, Walk-In Shower, Double Vanity and HUGE Walk-In Closet!! Three Additional Spacious Bedrooms with double closets, and Ceramic Hall Bath. The Lower Level is Fully Finished with a Fitness Rm, Huge Game Room, Media Area, and plenty of additional storage space!! The incredibly convenient location of this home is close to the Garnet Valley Schools, Shopping and Restaurants, Easy access to I-95, 15 minutes to Downtown Wilmington and 35 minutes to PHL Airport.
This property is off market, which means it's not currently listed for sale or rent on Zillow. This may be different from what's available on other websites or public sources.

