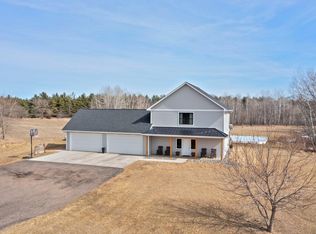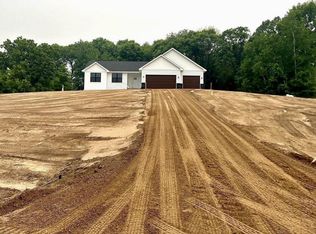Closed
$215,000
3874 Olsons Rd NW, Cambridge, MN 55008
4beds
3,420sqft
Single Family Residence
Built in 1974
2.62 Acres Lot
$277,600 Zestimate®
$63/sqft
$3,088 Estimated rent
Home value
$277,600
Estimated sales range
Not available
$3,088/mo
Zestimate® history
Loading...
Owner options
Explore your selling options
What's special
Incredible opportunity for the Handy Man or the Investor. This home was formally a three unit rental in the country with winter storage available. Home is in need of your tool belt, paint bucket, creative ideas and hard working hands. Property was surveyed and and this site is wonderfully located at the top of a hill and on a dead end road. Buildings included is a machine shed 80x40 with concrete and 6 -10x8 garage doors, attached open Lean to 40x40, and dirt Lean to 30x40 and a small lean to on the North end 10x24. This home has an outdoor wood boiler and Wood shed 24x15 that has concrete, attached dirt area 15x15 and a chicken coop 16x11. Sellers are unable to do any repair and property will be sold in as is condition. Home had custom vinyl windows installed two years ago. Septic is non-compliant and property did recently appraise for conventional financing at 315K.
Zillow last checked: 8 hours ago
Listing updated: June 25, 2025 at 10:26pm
Listed by:
Lisa A Sarazin 612-756-1431,
Berkshire Hathaway HomeServices North Properties
Bought with:
Dena M. Ascheman
RE/MAX Professionals
Source: NorthstarMLS as distributed by MLS GRID,MLS#: 6500593
Facts & features
Interior
Bedrooms & bathrooms
- Bedrooms: 4
- Bathrooms: 3
- Full bathrooms: 2
- 1/2 bathrooms: 1
Bedroom 1
- Level: Upper
- Area: 187 Square Feet
- Dimensions: 11x17
Bedroom 2
- Level: Upper
- Area: 130 Square Feet
- Dimensions: 10x13
Bedroom 3
- Level: Upper
- Area: 104 Square Feet
- Dimensions: 8x13
Dining room
- Level: Main
- Area: 242 Square Feet
- Dimensions: 11x22
Kitchen
- Level: Main
- Area: 192 Square Feet
- Dimensions: 16x12
Kitchen 2nd
- Level: Main
- Area: 120 Square Feet
- Dimensions: 8x15
Living room
- Level: Upper
- Area: 308 Square Feet
- Dimensions: 14x22
Other
- Level: Lower
- Area: 1300 Square Feet
- Dimensions: 26x50
Heating
- Baseboard, Outdoor Boiler
Cooling
- None
Appliances
- Included: Chandelier, Dryer, Electric Water Heater, Exhaust Fan, Range, Refrigerator, Washer
Features
- Basement: Daylight,Full,Walk-Out Access
- Has fireplace: No
Interior area
- Total structure area: 3,420
- Total interior livable area: 3,420 sqft
- Finished area above ground: 2,220
- Finished area below ground: 0
Property
Parking
- Total spaces: 3
- Parking features: Detached
- Garage spaces: 3
- Details: Garage Dimensions (40x24), Garage Door Height (7), Garage Door Width (9)
Accessibility
- Accessibility features: None
Features
- Levels: Four or More Level Split
- Patio & porch: Deck
- Pool features: None
- Fencing: None
Lot
- Size: 2.62 Acres
- Dimensions: 376 x 309 x 367 x 390
Details
- Additional structures: Chicken Coop/Barn, Lean-To, Loafing Shed, Workshop
- Foundation area: 2220
- Parcel number: 020081300
- Zoning description: Residential-Single Family
Construction
Type & style
- Home type: SingleFamily
- Property subtype: Single Family Residence
Materials
- Brick/Stone, Fiber Board
- Roof: Age Over 8 Years
Condition
- Age of Property: 51
- New construction: No
- Year built: 1974
Utilities & green energy
- Electric: 200+ Amp Service, Power Company: East Central Energy
- Gas: Electric, Wood
- Sewer: Private Sewer
- Water: Private
Community & neighborhood
Location
- Region: Cambridge
HOA & financial
HOA
- Has HOA: No
Other
Other facts
- Road surface type: Paved
Price history
| Date | Event | Price |
|---|---|---|
| 6/25/2024 | Sold | $215,000-8.5%$63/sqft |
Source: | ||
| 5/24/2024 | Pending sale | $234,900$69/sqft |
Source: | ||
| 5/17/2024 | Price change | $234,900-14.6%$69/sqft |
Source: | ||
| 3/20/2024 | Pending sale | $274,900$80/sqft |
Source: BHHS broker feed #6500593 Report a problem | ||
| 3/8/2024 | Listed for sale | $274,900$80/sqft |
Source: | ||
Public tax history
| Year | Property taxes | Tax assessment |
|---|---|---|
| 2024 | $2,822 -5.4% | $297,400 |
| 2023 | $2,984 +18.6% | $297,400 -0.7% |
| 2022 | $2,516 +6.1% | $299,400 |
Find assessor info on the county website
Neighborhood: 55008
Nearby schools
GreatSchools rating
- NAIsanti Primary SchoolGrades: PK-2Distance: 6.2 mi
- 4/10Isanti Middle SchoolGrades: 6-8Distance: 5.8 mi
- 6/10Cambridge-Isanti High SchoolGrades: 9-12Distance: 6.9 mi

Get pre-qualified for a loan
At Zillow Home Loans, we can pre-qualify you in as little as 5 minutes with no impact to your credit score.An equal housing lender. NMLS #10287.

