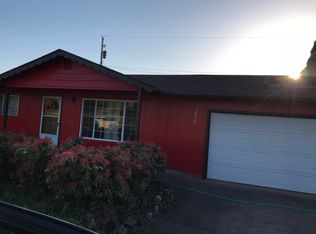Sold
$370,000
3874 Kendra St, Eugene, OR 97404
3beds
1,199sqft
Residential, Single Family Residence
Built in 1963
7,840.8 Square Feet Lot
$370,100 Zestimate®
$309/sqft
$1,982 Estimated rent
Home value
$370,100
$340,000 - $403,000
$1,982/mo
Zestimate® history
Loading...
Owner options
Explore your selling options
What's special
Well-Maintained Home with Recent Upgrades & Versatile Space. Welcome to 3874 Kendra St, a well-cared-for home on a spacious 0.18-acre lot in a quiet Eugene neighborhood. Recent updates include new windows, a new sliding door, a brand-new roof, and a Bradford White water heater for efficiency and durability. The interior features hardwood flooring in the living room, hallway, and three bedrooms. A ductless heating and cooling system ensures year-round comfort, while the kitchen is equipped with new stainless steel appliances. The converted garage has LVP flooring and offers flexible space—perfect for a fourth bedroom, craft room, workout area, or home office. The garage conversion was not permitted and is not included in the square footage. Additional highlights include a laundry/storage room, two tough sheds (8’x10’ & 10’x20’), and an irrigation well for outdoor watering. The large RV parking space adds even more convenience. A solid home with great updates—don’t miss this opportunity!
Zillow last checked: 8 hours ago
Listing updated: June 06, 2025 at 07:47am
Listed by:
Joe Robb 541-960-4509,
Knipe Realty ERA Powered,
Jaime Griffin 541-960-4509,
Knipe Realty ERA Powered
Bought with:
Donnie Offet, 201248848
Keller Williams Realty Eugene and Springfield
Source: RMLS (OR),MLS#: 126872763
Facts & features
Interior
Bedrooms & bathrooms
- Bedrooms: 3
- Bathrooms: 1
- Full bathrooms: 1
- Main level bathrooms: 1
Primary bedroom
- Features: Hardwood Floors
- Level: Main
- Area: 130
- Dimensions: 13 x 10
Bedroom 2
- Features: Hardwood Floors
- Level: Main
- Area: 99
- Dimensions: 9 x 11
Bedroom 3
- Features: Hardwood Floors
- Level: Main
- Area: 90
- Dimensions: 9 x 10
Dining room
- Features: Laminate Flooring
- Level: Main
- Area: 84
- Dimensions: 12 x 7
Family room
- Level: Main
- Area: 208
- Dimensions: 13 x 16
Kitchen
- Features: Laminate Flooring
- Level: Main
- Area: 77
- Width: 7
Living room
- Features: Hardwood Floors
- Level: Main
- Area: 280
- Dimensions: 20 x 14
Heating
- Ductless
Cooling
- Has cooling: Yes
Appliances
- Included: Dishwasher, Free-Standing Range, Free-Standing Refrigerator, Range Hood, Stainless Steel Appliance(s), Electric Water Heater
- Laundry: Laundry Room
Features
- High Speed Internet
- Flooring: Hardwood, Laminate
- Windows: Double Pane Windows, Vinyl Frames
Interior area
- Total structure area: 1,199
- Total interior livable area: 1,199 sqft
Property
Parking
- Parking features: Covered, Driveway, RV Access/Parking, RV Boat Storage, Converted Garage
- Has uncovered spaces: Yes
Accessibility
- Accessibility features: Accessible Entrance, Ground Level, Minimal Steps, Natural Lighting, One Level, Parking, Accessibility
Features
- Levels: One
- Stories: 1
- Patio & porch: Patio, Porch
- Exterior features: Yard
- Fencing: Fenced
- Has view: Yes
- View description: Seasonal
Lot
- Size: 7,840 sqft
- Features: Level, SqFt 7000 to 9999
Details
- Additional structures: RVParking, RVBoatStorage, Workshop
- Parcel number: 0336105
Construction
Type & style
- Home type: SingleFamily
- Architectural style: Ranch
- Property subtype: Residential, Single Family Residence
Materials
- T111 Siding, Wood Siding
- Foundation: Concrete Perimeter
- Roof: Shingle
Condition
- Resale
- New construction: No
- Year built: 1963
Utilities & green energy
- Sewer: Public Sewer
- Water: Public
- Utilities for property: Cable Connected
Community & neighborhood
Location
- Region: Eugene
Other
Other facts
- Listing terms: Conventional,FHA,VA Loan
- Road surface type: Paved
Price history
| Date | Event | Price |
|---|---|---|
| 6/5/2025 | Sold | $370,000-2.4%$309/sqft |
Source: | ||
| 5/2/2025 | Pending sale | $379,000$316/sqft |
Source: | ||
| 4/10/2025 | Price change | $379,000-2.6%$316/sqft |
Source: | ||
| 3/17/2025 | Listed for sale | $389,000+72.9%$324/sqft |
Source: | ||
| 4/23/2019 | Sold | $225,000+2.3%$188/sqft |
Source: | ||
Public tax history
| Year | Property taxes | Tax assessment |
|---|---|---|
| 2025 | $2,210 +0.5% | $172,656 +3% |
| 2024 | $2,198 +2.2% | $167,628 +3% |
| 2023 | $2,150 +4.1% | $162,746 +3% |
Find assessor info on the county website
Neighborhood: Santa Clara
Nearby schools
GreatSchools rating
- 6/10Awbrey Park Elementary SchoolGrades: K-5Distance: 0.7 mi
- 6/10Madison Middle SchoolGrades: 6-8Distance: 0.3 mi
- 3/10North Eugene High SchoolGrades: 9-12Distance: 1.7 mi
Schools provided by the listing agent
- Elementary: Awbrey Park
- Middle: Madison
- High: North Eugene
Source: RMLS (OR). This data may not be complete. We recommend contacting the local school district to confirm school assignments for this home.

Get pre-qualified for a loan
At Zillow Home Loans, we can pre-qualify you in as little as 5 minutes with no impact to your credit score.An equal housing lender. NMLS #10287.
Sell for more on Zillow
Get a free Zillow Showcase℠ listing and you could sell for .
$370,100
2% more+ $7,402
With Zillow Showcase(estimated)
$377,502