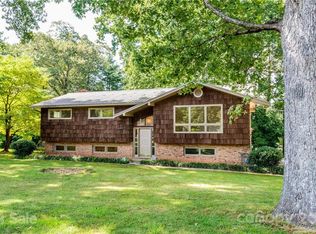Closed
$310,000
3874 Idlewood Acres Rd, Hickory, NC 28601
3beds
1,778sqft
Single Family Residence
Built in 1957
0.9 Acres Lot
$322,100 Zestimate®
$174/sqft
$1,700 Estimated rent
Home value
$322,100
$306,000 - $338,000
$1,700/mo
Zestimate® history
Loading...
Owner options
Explore your selling options
What's special
Spacious Brick Ranch in a beautiful setting on .9 acre with close access to Interstate 40, featuring 3 bedrooms, 2 baths & a bonus room for possible 4th bedroom, office, playroom or laundry room! Enjoy the front yard w/ mature trees, the covered breezeway, the private backyard w/ a large patio for entertaining or that morning cup of coffee or spend time sitting on the deck located off the primary bedroom. Interior has been freshly painted. Updated kitchen w/ new cabinets, butcherblock countertops & subway tile backsplash. Dining room has beautiful original beaded knotty pine walls. New light fixtures in three bedrooms, the bathrooms, hallway & dining room. Bathrooms feature new vanities & a new shower in the primary bathroom. REFINISHED original wood floors in the living room, two bedrooms & dining room!!! New waterproof hybrid laminate flooring in the kitchen, bathrooms & two bedrooms. Living room features a fireplace with natural gas logs. Don't miss out on this move-in ready home!
Zillow last checked: 8 hours ago
Listing updated: August 18, 2023 at 01:17pm
Listing Provided by:
Lisa Starnes lisa.bakerrealty@gmail.com,
Baker Realty
Bought with:
Ken Coronet
Realty ONE Group Select
Source: Canopy MLS as distributed by MLS GRID,MLS#: 4015809
Facts & features
Interior
Bedrooms & bathrooms
- Bedrooms: 3
- Bathrooms: 2
- Full bathrooms: 2
- Main level bedrooms: 3
Primary bedroom
- Level: Main
- Area: 228 Square Feet
- Dimensions: 19' 0" X 12' 0"
Bedroom s
- Level: Main
- Area: 159.96 Square Feet
- Dimensions: 13' 4" X 12' 0"
Bedroom s
- Level: Main
- Area: 131.12 Square Feet
- Dimensions: 11' 0" X 11' 11"
Bathroom full
- Level: Main
- Area: 86.42 Square Feet
- Dimensions: 11' 11" X 7' 3"
Bathroom full
- Level: Main
- Area: 62.28 Square Feet
- Dimensions: 9' 0" X 6' 11"
Bonus room
- Level: Main
- Area: 89.28 Square Feet
- Dimensions: 9' 11" X 9' 0"
Dining room
- Level: Main
- Area: 126 Square Feet
- Dimensions: 10' 6" X 12' 0"
Kitchen
- Level: Main
- Area: 156 Square Feet
- Dimensions: 16' 0" X 9' 9"
Living room
- Level: Main
- Area: 286 Square Feet
- Dimensions: 22' 0" X 13' 0"
Heating
- Forced Air, Natural Gas
Cooling
- Central Air
Appliances
- Included: Dishwasher, Electric Range, Refrigerator, Tankless Water Heater
- Laundry: Main Level
Features
- Flooring: Laminate, Wood
- Basement: Exterior Entry,Partial
- Fireplace features: Gas Log, Living Room
Interior area
- Total structure area: 1,778
- Total interior livable area: 1,778 sqft
- Finished area above ground: 1,778
- Finished area below ground: 0
Property
Parking
- Total spaces: 1
- Parking features: Driveway, Attached Garage, Garage on Main Level
- Attached garage spaces: 1
- Has uncovered spaces: Yes
Features
- Levels: One
- Stories: 1
- Patio & porch: Deck, Patio
Lot
- Size: 0.90 Acres
- Dimensions: 220 x 172 x 220 x 181
- Features: Level, Wooded
Details
- Parcel number: 56617
- Zoning: R-20
- Special conditions: Standard
Construction
Type & style
- Home type: SingleFamily
- Architectural style: Ranch
- Property subtype: Single Family Residence
Materials
- Brick Full, Stone
- Foundation: Crawl Space
Condition
- New construction: No
- Year built: 1957
Utilities & green energy
- Sewer: Septic Installed
- Water: Community Well
- Utilities for property: Electricity Connected
Community & neighborhood
Location
- Region: Hickory
- Subdivision: Idlewood Acres
HOA & financial
HOA
- Has HOA: Yes
- HOA fee: $50 annually
- Association name: Idlewood Acres Association
Other
Other facts
- Road surface type: Gravel, Paved
Price history
| Date | Event | Price |
|---|---|---|
| 8/18/2023 | Sold | $310,000-3.1%$174/sqft |
Source: | ||
| 5/19/2023 | Price change | $319,900-1.6%$180/sqft |
Source: | ||
| 4/15/2023 | Listed for sale | $325,000$183/sqft |
Source: | ||
Public tax history
| Year | Property taxes | Tax assessment |
|---|---|---|
| 2025 | $1,420 | $271,700 |
| 2024 | $1,420 +119.7% | $271,700 +5.6% |
| 2023 | $646 +34.9% | $257,200 +86.5% |
Find assessor info on the county website
Neighborhood: St. Stephens
Nearby schools
GreatSchools rating
- 6/10Webb A Murray ElementaryGrades: PK-6Distance: 0.2 mi
- 4/10Harry M Arndt MiddleGrades: 7-8Distance: 2.5 mi
- 6/10Saint Stephens HighGrades: PK,9-12Distance: 2.4 mi
Schools provided by the listing agent
- Elementary: Webb A. Murray
- Middle: Arndt
- High: St. Stephens
Source: Canopy MLS as distributed by MLS GRID. This data may not be complete. We recommend contacting the local school district to confirm school assignments for this home.
Get a cash offer in 3 minutes
Find out how much your home could sell for in as little as 3 minutes with a no-obligation cash offer.
Estimated market value$322,100
Get a cash offer in 3 minutes
Find out how much your home could sell for in as little as 3 minutes with a no-obligation cash offer.
Estimated market value
$322,100
