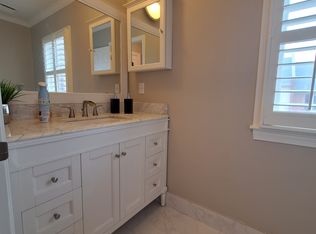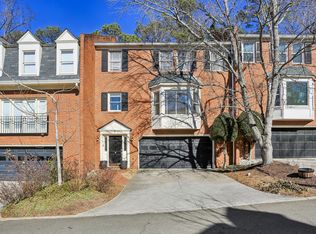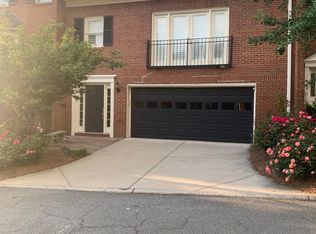It's a joy to work with sellers who are adventuresome and bold! Take this designer's classic Buckhead townhome - don't let the traditional exterior fool you. Brimming with major decorating, the seller's sense of style exudes whimsy and fun. Within minutes to Chastain Park & fabulous dining, this stylish jewel blends sophisticated architecture with splashes of Gypsy BoHo! From the Chinoiseries removable foyer wall covering, the luxury flooring, hip lighting, new appliances, and trend-setting paint palette, to the dreamy renovated master bath, this well-located perfectly punctuated townhome is simply divine. And buyers will love entertaining on the expansive deck with Birdseye views of the bustling Buckhead nightlife!
This property is off market, which means it's not currently listed for sale or rent on Zillow. This may be different from what's available on other websites or public sources.


