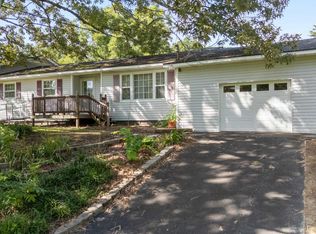Sold for $334,900
$334,900
3873 Red Valley Rd, Remlap, AL 35133
5beds
2,520sqft
Single Family Residence
Built in 1979
3.5 Acres Lot
$344,900 Zestimate®
$133/sqft
$2,266 Estimated rent
Home value
$344,900
$324,000 - $366,000
$2,266/mo
Zestimate® history
Loading...
Owner options
Explore your selling options
What's special
This is it!! Southeastern schools!! This 4 sides brick home is updated and sits on 3.5 acres! *NEW ROOF, flooring, and appliances in 2019!* Open floorplan that is perfect for entertaining. Kitchen features plenty of cabinet space, stainless appliances, granite countertops, and island with breakfast bar overlooking living room with new free standing wood stove! Plenty of space for a large family, with 3 bedrooms on main level, and 2 more bedrooms plus large den/family room in basement PLUS large 2 car garage! Bring your farm animals, and S P R E A D out on this beautiful homestead! USDA Eligible means possible ZERO DOWN PAYMENT if you qualify!! Seller is willing to contribute toward Buyer’s closing costs/Rate buydown with acceptable offer!
Zillow last checked: 8 hours ago
Listing updated: April 10, 2023 at 01:42pm
Listed by:
Chelsey Hames 205-382-7715,
White Oak Realty
Bought with:
Carolyn Spain
Keller Williams
Source: GALMLS,MLS#: 1337986
Facts & features
Interior
Bedrooms & bathrooms
- Bedrooms: 5
- Bathrooms: 2
- Full bathrooms: 2
Primary bedroom
- Level: First
Bedroom 1
- Level: First
Bedroom 2
- Level: First
Bedroom 3
- Level: Basement
Bedroom 4
- Level: Basement
Primary bathroom
- Level: First
Bathroom 1
- Level: First
Dining room
- Level: First
Family room
- Level: Basement
Kitchen
- Features: Breakfast Bar, Kitchen Island
- Level: First
Living room
- Level: First
Basement
- Area: 840
Heating
- Central
Cooling
- Central Air
Appliances
- Included: Dishwasher, Stove-Electric, Electric Water Heater
- Laundry: Electric Dryer Hookup, Washer Hookup, Main Level, Laundry Room, Yes
Features
- None, High Ceilings, Soaking Tub, Separate Shower, Double Vanity, Tub/Shower Combo
- Flooring: Carpet, Laminate, Tile
- Basement: Full,Partially Finished,Daylight
- Attic: Other,Yes
- Has fireplace: No
Interior area
- Total interior livable area: 2,520 sqft
- Finished area above ground: 1,680
- Finished area below ground: 840
Property
Parking
- Total spaces: 2
- Parking features: Basement, Driveway, Garage Faces Side
- Attached garage spaces: 2
- Has uncovered spaces: Yes
Features
- Levels: One
- Stories: 1
- Patio & porch: Open (DECK), Deck
- Pool features: None
- Fencing: Fenced
- Has view: Yes
- View description: None
- Waterfront features: No
Lot
- Size: 3.50 Acres
- Features: Acreage
Details
- Parcel number: 2801110000023.004
- Special conditions: N/A
Construction
Type & style
- Home type: SingleFamily
- Property subtype: Single Family Residence
Materials
- Brick
- Foundation: Basement
Condition
- Year built: 1979
Utilities & green energy
- Sewer: Septic Tank
- Water: Public
Community & neighborhood
Location
- Region: Remlap
- Subdivision: None
Other
Other facts
- Price range: $334.9K - $334.9K
Price history
| Date | Event | Price |
|---|---|---|
| 7/6/2025 | Listing removed | $375,000$149/sqft |
Source: | ||
| 3/26/2025 | Price change | $375,000-3.6%$149/sqft |
Source: | ||
| 2/27/2025 | Price change | $389,000-2.5%$154/sqft |
Source: | ||
| 2/12/2025 | Listed for sale | $399,000+10.9%$158/sqft |
Source: | ||
| 2/21/2024 | Listing removed | -- |
Source: | ||
Public tax history
| Year | Property taxes | Tax assessment |
|---|---|---|
| 2024 | $1,018 -0.9% | $33,120 -0.9% |
| 2023 | $1,028 +38.5% | $33,420 +35.7% |
| 2022 | $742 | $24,620 +18.7% |
Find assessor info on the county website
Neighborhood: 35133
Nearby schools
GreatSchools rating
- 6/10Southeastern Elementary SchoolGrades: PK-12Distance: 1.7 mi
Schools provided by the listing agent
- Elementary: Southeastern
- Middle: Southeastern
- High: Southeastern
Source: GALMLS. This data may not be complete. We recommend contacting the local school district to confirm school assignments for this home.
Get a cash offer in 3 minutes
Find out how much your home could sell for in as little as 3 minutes with a no-obligation cash offer.
Estimated market value$344,900
Get a cash offer in 3 minutes
Find out how much your home could sell for in as little as 3 minutes with a no-obligation cash offer.
Estimated market value
$344,900
