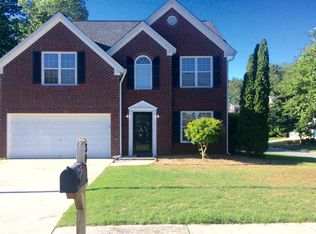Shows like a model and ready for quick move-in! Beautiful 4 years young home w/all the bells and whistles from coffered ceilings, special millwork, dbl ovens, rich stone counters and built-in desk and book shelves. The master suite boasts a reading nook/desk space and a spa bath w/3 sides glass shower. Terrace level features a lg office/recreation rm w/the remainder of the space unfinished and waiting for the buyers to make it their own. Oversized private backyard w/patio and deck provides the perfect way to relax at the end of your day!
This property is off market, which means it's not currently listed for sale or rent on Zillow. This may be different from what's available on other websites or public sources.

