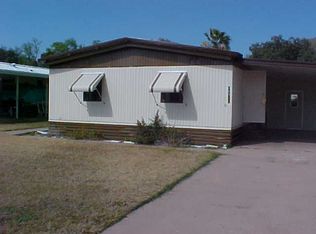Sold for $145,000 on 07/28/25
$145,000
38721 Granger Ln, Zephyrhills, FL 33542
2beds
736sqft
Mobile Home
Built in 1991
4,080 Square Feet Lot
$143,400 Zestimate®
$197/sqft
$1,427 Estimated rent
Home value
$143,400
$130,000 - $158,000
$1,427/mo
Zestimate® history
Loading...
Owner options
Explore your selling options
What's special
ALL AGES COMMUNITY Tucked away in the peaceful neighborhood of Village Grove, this charming 1991 two-bedroom, two-bathroom home offers a perfect blend of comfort and style. As you step inside, you're welcomed by a beautifully designed living room, bathed in natural light from large windows and anchored by warm, inviting tones that create a cozy yet elegant ambiance. The heart of the home is the lovely kitchen and dining area, thoughtfully laid out for both everyday living and effortless entertaining. The kitchen features plenty of cabinet space, while the adjacent dining nook offers the perfect setting for family meals or intimate dinners with friends. Both bedrooms are generously sized, with ample closet space and serene views of the surrounding greenery. The primary suite boasts its own private bathroom, complete with tasteful finishes and a calming atmosphere. The second bathroom is just as stylish, making it easy to host guests comfortably. Whether you’re enjoying a quiet morning on the front screened porch or hosting a lively gathering in the spacious side screened room, this Village Grove gem truly feels like home. Optional 100.00 per year gets you access to the clubhouse and activities. Furnished as shown, ready to move in!
Zillow last checked: 8 hours ago
Listing updated: July 28, 2025 at 06:58pm
Listing Provided by:
Fran Lancaster 813-815-1152,
LPT REALTY, LLC 877-366-2213,
Douglas Baker 813-469-2815,
LPT REALTY, LLC
Bought with:
Yenisel Machado Salgado, 3626119
MJT REALTY, LLC
Source: Stellar MLS,MLS#: TB8375871 Originating MLS: Orlando Regional
Originating MLS: Orlando Regional

Facts & features
Interior
Bedrooms & bathrooms
- Bedrooms: 2
- Bathrooms: 2
- Full bathrooms: 2
Primary bedroom
- Description: Room4
- Features: Ceiling Fan(s), Walk-In Closet(s)
- Level: First
- Area: 132 Square Feet
- Dimensions: 11x12
Bedroom 2
- Description: Room6
- Features: Built-in Closet
- Level: First
- Area: 72 Square Feet
- Dimensions: 8x9
Primary bathroom
- Description: Room5
- Features: Shower No Tub
- Level: First
- Area: 35 Square Feet
- Dimensions: 5x7
Bathroom 2
- Description: Room7
- Features: Tub With Shower
- Level: First
- Area: 28 Square Feet
- Dimensions: 4x7
Dining room
- Description: Room2
- Level: First
- Area: 72 Square Feet
- Dimensions: 9x8
Kitchen
- Description: Room1
- Level: First
- Area: 90 Square Feet
- Dimensions: 9x10
Living room
- Description: Room3
- Level: First
- Area: 143 Square Feet
- Dimensions: 11x13
Heating
- Central, Electric
Cooling
- Central Air
Appliances
- Included: Dishwasher, Dryer, Electric Water Heater, Microwave, Range, Refrigerator, Washer
- Laundry: In Garage
Features
- Thermostat, Walk-In Closet(s)
- Flooring: Laminate
- Doors: Sliding Doors
- Windows: Hurricane Shutters
- Basement: Crawl Space
- Has fireplace: No
- Furnished: Yes
Interior area
- Total structure area: 1,470
- Total interior livable area: 736 sqft
Property
Parking
- Parking features: Driveway
- Has uncovered spaces: Yes
Features
- Levels: One
- Stories: 1
- Patio & porch: Front Porch, Screened, Side Porch
- Exterior features: Rain Gutters
Lot
- Size: 4,080 sqft
- Features: Corner Lot, Level
Details
- Parcel number: 022621001C000000330
- Zoning: 00M1
- Special conditions: None
Construction
Type & style
- Home type: MobileManufactured
- Property subtype: Mobile Home
- Attached to another structure: Yes
Materials
- Vinyl Siding
- Foundation: Crawlspace
- Roof: Metal
Condition
- Completed
- New construction: No
- Year built: 1991
Utilities & green energy
- Sewer: Public Sewer
- Water: Public
- Utilities for property: Cable Connected, Electricity Connected, Sewer Connected, Street Lights, Water Connected
Community & neighborhood
Community
- Community features: Clubhouse
Location
- Region: Zephyrhills
- Subdivision: VILLAGE GROVE 01
HOA & financial
HOA
- Has HOA: Yes
- HOA fee: $8 monthly
- Amenities included: Clubhouse, Shuffleboard Court
- Services included: None
- Association name: FLORIDA PROPERTY MANAGEMENT SERVICES
- Association phone: 941-960-5000
Other fees
- Pet fee: $0 monthly
Other financial information
- Total actual rent: 0
Other
Other facts
- Body type: Double Wide
- Listing terms: Cash,Conventional,FHA,VA Loan
- Ownership: Fee Simple
- Road surface type: Paved, Asphalt
Price history
| Date | Event | Price |
|---|---|---|
| 7/28/2025 | Sold | $145,000$197/sqft |
Source: | ||
| 6/23/2025 | Pending sale | $145,000$197/sqft |
Source: | ||
| 4/22/2025 | Price change | $145,000-9.3%$197/sqft |
Source: | ||
| 3/31/2025 | Price change | $159,900-5.9%$217/sqft |
Source: Owner | ||
| 2/25/2025 | Price change | $169,900-0.1%$231/sqft |
Source: Owner | ||
Public tax history
| Year | Property taxes | Tax assessment |
|---|---|---|
| 2024 | $1,551 +15.3% | $81,243 +43.8% |
| 2023 | $1,345 +19.8% | $56,480 +20.4% |
| 2022 | $1,123 +8.8% | $46,926 +10.5% |
Find assessor info on the county website
Neighborhood: 33542
Nearby schools
GreatSchools rating
- 3/10Woodland Elementary SchoolGrades: PK-5Distance: 0.6 mi
- 3/10Raymond B. Stewart Middle SchoolGrades: 6-8Distance: 1.1 mi
- 2/10Zephyrhills High SchoolGrades: 9-12Distance: 0.5 mi
Get a cash offer in 3 minutes
Find out how much your home could sell for in as little as 3 minutes with a no-obligation cash offer.
Estimated market value
$143,400
Get a cash offer in 3 minutes
Find out how much your home could sell for in as little as 3 minutes with a no-obligation cash offer.
Estimated market value
$143,400
